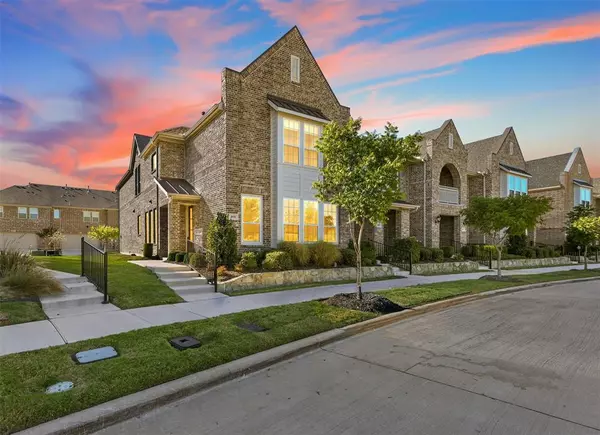For more information regarding the value of a property, please contact us for a free consultation.
4891 Ellie Lane Fairview, TX 75069
Want to know what your home might be worth? Contact us for a FREE valuation!

Our team is ready to help you sell your home for the highest possible price ASAP
Key Details
Property Type Townhouse
Sub Type Townhouse
Listing Status Sold
Purchase Type For Sale
Square Footage 2,223 sqft
Price per Sqft $191
Subdivision Apples Crossing
MLS Listing ID 20745673
Sold Date 12/23/24
Style Traditional
Bedrooms 3
Full Baths 2
Half Baths 1
HOA Fees $420/mo
HOA Y/N Mandatory
Year Built 2020
Annual Tax Amount $7,463
Lot Size 3,484 Sqft
Acres 0.08
Property Description
Enjoy easy living and low maintenance in this well maintained CB Jeni Townhouse. End unit with lots of extra yard and beautiful water view overlooking sparkling pond. This perfectly designed open floor plan includes 3 bedrooms, 2.5 baths with large flexible open area upstairs. Soaring ceilings on main floor, extra storage and a large walk-in pantry. Oversized 2 car garage. Upstairs, you will find large bedrooms. huge walk in closet in primary, and two full baths. Enjoy walking paths, friendly neighborhood and a playground for your kids, Convenient location with easy access to 121 and 75. Down the street from The Shops in Allen, Fairview Town Center and Medical City McKinney.
Location
State TX
County Collin
Community Curbs, Playground
Direction Highway 121 or Stacy north to State highway 5...Turn right on Anastasia to Ellie Lane...turn right...house on right...end unit.
Rooms
Dining Room 1
Interior
Interior Features Cable TV Available, High Speed Internet Available, Kitchen Island, Open Floorplan, Pantry, Walk-In Closet(s)
Heating Central
Cooling Ceiling Fan(s), Central Air, Electric
Flooring Carpet, Luxury Vinyl Plank
Appliance Dishwasher, Disposal, Electric Oven, Gas Range, Microwave, Plumbed For Gas in Kitchen
Heat Source Central
Laundry Electric Dryer Hookup, Utility Room, Full Size W/D Area, Washer Hookup
Exterior
Garage Spaces 2.0
Community Features Curbs, Playground
Utilities Available Alley, City Sewer, City Water, Individual Gas Meter, Sidewalk
Roof Type Composition
Total Parking Spaces 2
Garage Yes
Building
Lot Description Corner Lot, Sprinkler System, Subdivision, Water/Lake View
Story Two
Foundation Slab
Level or Stories Two
Structure Type Brick
Schools
Elementary Schools Jesse Mcgowen
Middle Schools Faubion
High Schools Mckinney
School District Mckinney Isd
Others
Ownership See agent
Acceptable Financing Cash, Conventional, FHA, Lease Back
Listing Terms Cash, Conventional, FHA, Lease Back
Financing Conventional
Read Less

©2024 North Texas Real Estate Information Systems.
Bought with Michael McCuller • Real
GET MORE INFORMATION

