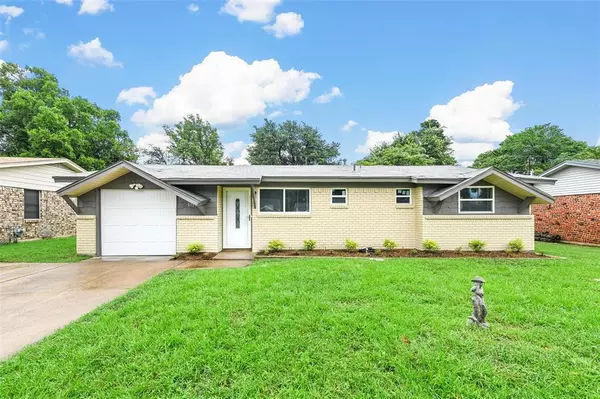For more information regarding the value of a property, please contact us for a free consultation.
816 Dee Lane Bedford, TX 76022
Want to know what your home might be worth? Contact us for a FREE valuation!

Our team is ready to help you sell your home for the highest possible price ASAP
Key Details
Property Type Single Family Home
Sub Type Single Family Residence
Listing Status Sold
Purchase Type For Sale
Square Footage 2,022 sqft
Price per Sqft $155
Subdivision Crestview Add
MLS Listing ID 20640073
Sold Date 12/20/24
Style Ranch
Bedrooms 3
Full Baths 2
HOA Y/N None
Year Built 1960
Annual Tax Amount $4,851
Lot Size 6,882 Sqft
Acres 0.158
Property Description
Huge Price Improvement! Fantastic Bedford home that has been completely renovated. Siding, paint, doors and windows completed just this year. All new mechanical systems, electric, and plumbing. No surface left untouched. Beautiful countertops, gas range, microwave and dishwasher are just a few of the many kitchen upgrades! Bedrooms have plush carpet; remainder of the home has vinyl plank flooring. Great closet space throughout the home with 2022 Sq ft. 2 bedrooms, primary bedroom with attached bathroom. Keep the cozy 2nd room as a bedroom or use it as a playroom, nursery, or office. 3rd Flex room is listed as a Bedroom on tax roll. The size of this room allows for opportunities to add a possible ensuite or closet. Huge family room offers multiple seating areas, dinning area and a large wood burning fireplace.Backyard offers space to add outdoor living space; storage shed has electric. Some photos have been virtually stage to showcase the potential of the rooms and spaces in the home.
Location
State TX
County Tarrant
Direction Google or Wazes works great. 183, Forest Ridge to Dee Lane ***Please enter Dee Lane from Forest Ridge; due to heavy construction on Pipeline Rd.***
Rooms
Dining Room 2
Interior
Interior Features Eat-in Kitchen, Granite Counters, Open Floorplan, Walk-In Closet(s)
Heating Central, Fireplace(s), Natural Gas
Cooling Ceiling Fan(s), Central Air, Electric
Flooring Carpet, Ceramic Tile, Luxury Vinyl Plank
Fireplaces Number 1
Fireplaces Type Wood Burning
Appliance Built-in Gas Range, Dishwasher, Microwave
Heat Source Central, Fireplace(s), Natural Gas
Laundry Electric Dryer Hookup, Gas Dryer Hookup, In Garage
Exterior
Garage Spaces 1.0
Fence Wood
Utilities Available City Sewer, City Water
Roof Type Composition
Total Parking Spaces 1
Garage Yes
Building
Story One
Foundation Slab
Level or Stories One
Structure Type Brick,Siding
Schools
Elementary Schools Bellmanor
High Schools Bell
School District Hurst-Euless-Bedford Isd
Others
Ownership On Record
Acceptable Financing Cash, Conventional, FHA, VA Loan
Listing Terms Cash, Conventional, FHA, VA Loan
Financing FHA
Read Less

©2025 North Texas Real Estate Information Systems.
Bought with Kaylen Alvarez • Ultima Real Estate
GET MORE INFORMATION

