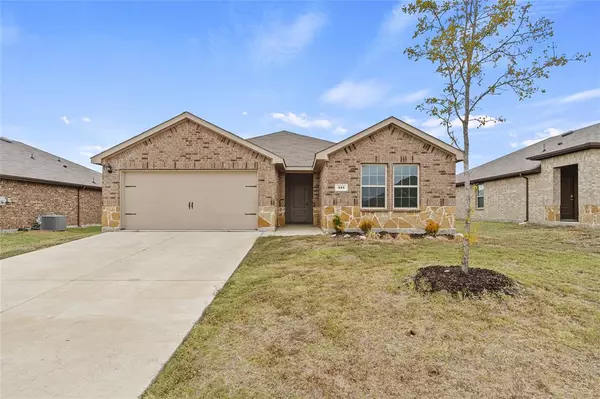For more information regarding the value of a property, please contact us for a free consultation.
321 Cultivator Court Josephine, TX 75189
Want to know what your home might be worth? Contact us for a FREE valuation!

Our team is ready to help you sell your home for the highest possible price ASAP
Key Details
Property Type Single Family Home
Sub Type Single Family Residence
Listing Status Sold
Purchase Type For Sale
Square Footage 1,995 sqft
Price per Sqft $144
Subdivision Magnolia Ph 6
MLS Listing ID 20769807
Sold Date 12/13/24
Bedrooms 5
Full Baths 2
HOA Fees $40/ann
HOA Y/N Mandatory
Year Built 2021
Annual Tax Amount $7,254
Lot Size 7,187 Sqft
Acres 0.165
Lot Dimensions 120x60
Property Sub-Type Single Family Residence
Property Description
Discover the charm of this beautifully crafted 5-bedroom, 2-bathroom home in the highly desirable Magnolia community in Josephine, TX. With its open-concept layout, the spacious kitchen flows seamlessly into the dining and living areas, creating a welcoming space ideal for gatherings. Whether you're a first-time buyer or looking to downsize, this home combines comfort and functionality. Enjoy outdoor living year-round with a generous backyard and a covered patio, perfect for entertaining or relaxation. Magnolia offers an exceptional lifestyle with resort-style amenities, including multiple pools, splash pads, parks, catch-and-release ponds, scenic greenbelts, and more. Don't miss the chance to call this vibrant community home—schedule your tour today!
Location
State TX
County Collin
Community Club House, Community Pool, Community Sprinkler, Curbs, Fishing, Lake, Perimeter Fencing, Playground, Sidewalks
Direction From McKinney: Take US-380 E, merge onto TX-78 S, left on FM-6 E, then right on CR-2596 to Magnolia. From Dallas: Take I-30 E to TX-205 N, right on TX-276 E, left on FM-548 N, left on FM-6 W, left on CR-2596. From Greenville: Take I-30 W to TX-34 S, right on FM-6 W, left on CR-2596.
Rooms
Dining Room 1
Interior
Interior Features Cable TV Available, Granite Counters, High Speed Internet Available, Kitchen Island, Open Floorplan, Pantry, Vaulted Ceiling(s), Walk-In Closet(s)
Heating Central, Electric, ENERGY STAR Qualified Equipment, ENERGY STAR/ACCA RSI Qualified Installation, Wall Furnace
Cooling Central Air, Electric, ENERGY STAR Qualified Equipment
Flooring Carpet, Laminate
Appliance Dishwasher, Disposal, Electric Cooktop, Electric Oven, Electric Range, Electric Water Heater, Ice Maker, Microwave, Refrigerator, Vented Exhaust Fan, Water Filter
Heat Source Central, Electric, ENERGY STAR Qualified Equipment, ENERGY STAR/ACCA RSI Qualified Installation, Wall Furnace
Laundry Electric Dryer Hookup, Full Size W/D Area, Washer Hookup, On Site
Exterior
Exterior Feature Covered Patio/Porch
Garage Spaces 2.0
Fence Back Yard
Community Features Club House, Community Pool, Community Sprinkler, Curbs, Fishing, Lake, Perimeter Fencing, Playground, Sidewalks
Utilities Available All Weather Road, Cable Available, Concrete, Curbs, Electricity Available, Electricity Connected, Individual Water Meter, MUD Sewer, MUD Water, Phone Available, Underground Utilities
Roof Type Shingle
Total Parking Spaces 2
Garage Yes
Building
Lot Description Interior Lot, Landscaped, Level, Sprinkler System, Subdivision
Story One
Foundation Slab
Level or Stories One
Structure Type Brick,Concrete,Rock/Stone,Siding,Wood
Schools
Elementary Schools John & Barbara Roderick
Middle Schools Leland Edge
High Schools Community
School District Community Isd
Others
Restrictions No Restrictions
Ownership See Tax
Acceptable Financing Cash, Conventional, FHA, VA Loan
Listing Terms Cash, Conventional, FHA, VA Loan
Financing FHA
Special Listing Condition Survey Available
Read Less

©2025 North Texas Real Estate Information Systems.
Bought with Eleucteria Guerrero • Competitive Edge Realty LLC
GET MORE INFORMATION

