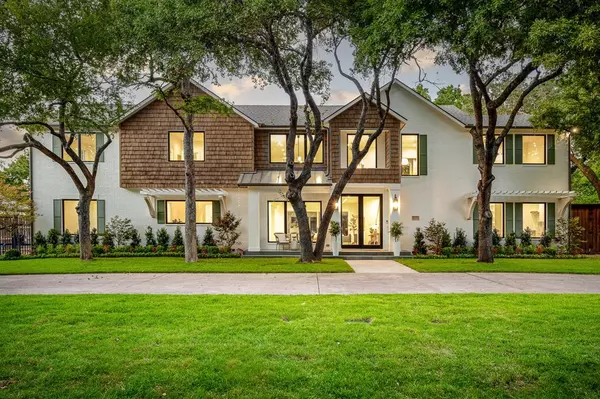For more information regarding the value of a property, please contact us for a free consultation.
5523 Ridgetown Circle Dallas, TX 75230
Want to know what your home might be worth? Contact us for a FREE valuation!

Our team is ready to help you sell your home for the highest possible price ASAP
Key Details
Property Type Single Family Home
Sub Type Single Family Residence
Listing Status Sold
Purchase Type For Sale
Square Footage 6,655 sqft
Price per Sqft $525
Subdivision Melshire Estates
MLS Listing ID 20745124
Sold Date 12/12/24
Style Traditional
Bedrooms 5
Full Baths 6
Half Baths 1
HOA Y/N None
Year Built 2024
Annual Tax Amount $16,495
Lot Size 0.382 Acres
Acres 0.382
Property Description
This Serena & Lily inspired newly constructed home is unlike anything else on the market! Step into the grand 20+ foot ceiling foyer with breathtaking views of the backyard lawn & pool. The open family room and kitchen make for convenient entertaining, while the scullery offers a private place for hiding messes and food prep. The primary bedroom and additional guest reside on separate wings of the main floor. The upstairs layout will give everyone in the family a place to retreat. On one side, an adult lounge with wet bar sits near the private office overlooking the pool with a cozy fireplace, also near a potential exercise room. The other wing upstairs offers a youthful flex space near the 3 bedrooms, plus an extra media or golf simulation room. The expansive covered patio with built in grill & refrigeration overlooking the pool will have you ready to host any backyard soiree. Truly a special newer construction with an over engineered foundation built to last.
Location
State TX
County Dallas
Direction Heading N on Nuestra, turn left on Ridgetown. Home is on the right.
Rooms
Dining Room 1
Interior
Interior Features Kitchen Island, Multiple Staircases, Open Floorplan, Paneling, Wet Bar
Cooling Central Air
Fireplaces Number 3
Fireplaces Type Gas Starter
Appliance Built-in Gas Range, Built-in Refrigerator, Dishwasher, Disposal, Gas Range, Ice Maker, Microwave
Exterior
Garage Spaces 3.0
Utilities Available City Sewer, City Water
Roof Type Composition,Metal
Total Parking Spaces 3
Garage Yes
Private Pool 1
Building
Story Two
Foundation Pillar/Post/Pier, Slab
Level or Stories Two
Schools
Elementary Schools Nathan Adams
Middle Schools Walker
High Schools White
School District Dallas Isd
Others
Ownership Chicken & Hen LLC
Acceptable Financing Cash, Conventional
Listing Terms Cash, Conventional
Financing Cash
Read Less

©2025 North Texas Real Estate Information Systems.
Bought with Christi Weinstein • Agency Dallas Park Cities, LLC
GET MORE INFORMATION

