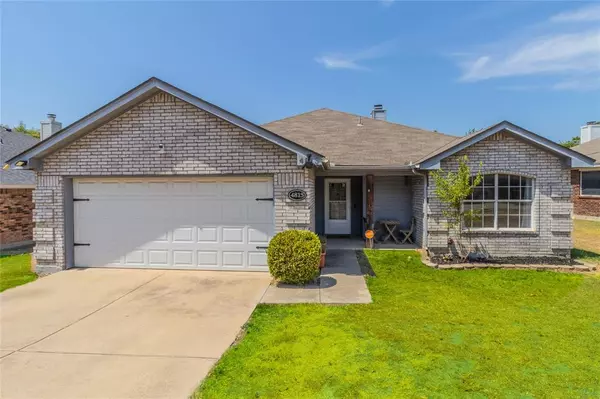For more information regarding the value of a property, please contact us for a free consultation.
4813 Saint Thomas Place Fort Worth, TX 76135
Want to know what your home might be worth? Contact us for a FREE valuation!

Our team is ready to help you sell your home for the highest possible price ASAP
Key Details
Property Type Single Family Home
Sub Type Single Family Residence
Listing Status Sold
Purchase Type For Sale
Square Footage 1,418 sqft
Price per Sqft $204
Subdivision Crestridge Add
MLS Listing ID 20698450
Sold Date 12/12/24
Bedrooms 3
Full Baths 2
HOA Y/N None
Year Built 1997
Annual Tax Amount $6,198
Lot Size 8,363 Sqft
Acres 0.192
Property Description
PRICE REDUCED! This beautiful 3-bedroom, 2-bathroom home offers the perfect blend of comfort and style. Enjoy the open-concept living area, complete with a cozy fireplace for chilly nights. The modern kitchen features tons of storage, granite countertops, separate pantry and stainless steel appliances ideal for culinary enthusiasts. Step outside to your private backyard, featuring a refreshing pool and ample space for outdoor entertaining. A double-car garage provides plenty of room for parking or storage. Wahser, Dryer, & Refrigerator included with home purchase. The home features neutral colors, luxury plank flooring, ceiling fans, and lots of natural light. Close to restaurants, shopping and schools! Don't miss this opportunity to make this beautiful home yours! Please note, one or more photos have been enhanced.
Location
State TX
County Tarrant
Direction Northwest on Lake Worth Blvd, Right on to Hodgkins Rd, Right onto Roxanne Way, right onto St. Thomas Pl. Also, use GPS.
Rooms
Dining Room 1
Interior
Interior Features Cable TV Available, Chandelier, Decorative Lighting, High Speed Internet Available, Open Floorplan, Pantry, Walk-In Closet(s)
Heating Central
Cooling Ceiling Fan(s), Central Air
Fireplaces Number 1
Fireplaces Type Wood Burning
Appliance Dishwasher, Disposal, Dryer, Electric Cooktop, Electric Oven, Microwave, Refrigerator, Washer
Heat Source Central
Laundry Utility Room, Full Size W/D Area
Exterior
Exterior Feature Lighting, Private Yard
Garage Spaces 2.0
Fence Wood
Pool In Ground
Utilities Available Cable Available, City Sewer, City Water, Curbs, Electricity Available, Individual Gas Meter, Individual Water Meter, Sidewalk
Roof Type Asphalt
Total Parking Spaces 2
Garage Yes
Private Pool 1
Building
Story One
Foundation Slab
Level or Stories One
Structure Type Brick,Siding,Wood
Schools
Elementary Schools Greenfield
Middle Schools Ed Willkie
High Schools Chisholm Trail
School District Eagle Mt-Saginaw Isd
Others
Ownership See Tax Records
Acceptable Financing Cash, Conventional, FHA, Texas Vet, VA Loan
Listing Terms Cash, Conventional, FHA, Texas Vet, VA Loan
Financing FHA
Read Less

©2024 North Texas Real Estate Information Systems.
Bought with Justin Zamarippa • It's Closing Time Realty
GET MORE INFORMATION


