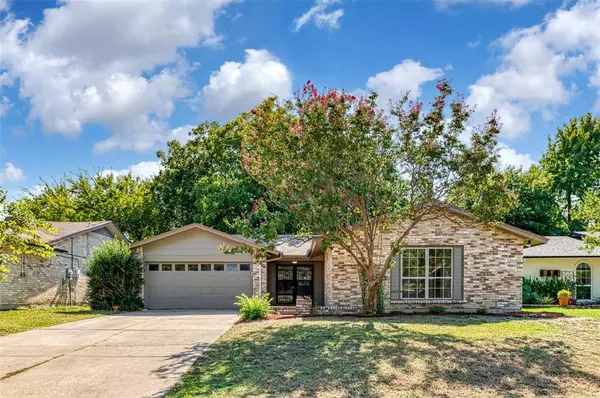For more information regarding the value of a property, please contact us for a free consultation.
413 Kirby Creek Drive Grand Prairie, TX 75052
Want to know what your home might be worth? Contact us for a FREE valuation!

Our team is ready to help you sell your home for the highest possible price ASAP
Key Details
Property Type Single Family Home
Sub Type Single Family Residence
Listing Status Sold
Purchase Type For Sale
Square Footage 1,548 sqft
Price per Sqft $201
Subdivision Royal Valley Estates
MLS Listing ID 20754276
Sold Date 12/11/24
Bedrooms 4
Full Baths 2
HOA Y/N None
Year Built 1978
Annual Tax Amount $5,580
Lot Size 7,100 Sqft
Acres 0.163
Property Description
Beautifully and professionally updated home in a quiet, calm, friendly family neighborhood in the heart of Grand Prairie near great schools, gyms, and lots to do! This home has been revitalized and brought back to life boasting an elegant color scheme, ready to be moved into. With 4 bedrooms and a 2 car garage, it's perfect for families needing that extra space to breathe! August & September 2024 Updates include a brand new 30-year roof, new kitchen cabinets and countertops, appliances, new plumbing in the kitchen and both bathrooms, new electrical wiring in kitchen and bathrooms, new LVP floors, fresh new carpets & ceiling fans in all bedrooms, all brand new doors including a new sliding glass door in the living room, and a freshly tiled fireplace. Bathroom updates include new shower and tub tile surrounds in both bathrooms, new vanities and toilets, and there's fresh paint inside and out! Come check out this great house before it's too late! *STOVE WILL BE ADDED PRIOR TO CLOSING*
Location
State TX
County Dallas
Direction Please use GPS.
Rooms
Dining Room 1
Interior
Interior Features Decorative Lighting, Granite Counters, Kitchen Island, Vaulted Ceiling(s), Walk-In Closet(s)
Heating Central, Fireplace(s)
Cooling Ceiling Fan(s), Central Air
Flooring Carpet, Luxury Vinyl Plank
Fireplaces Number 1
Fireplaces Type Living Room, Stone, Wood Burning
Appliance Dishwasher, Disposal, Microwave
Heat Source Central, Fireplace(s)
Laundry Electric Dryer Hookup, In Kitchen, Washer Hookup
Exterior
Exterior Feature Covered Patio/Porch
Garage Spaces 2.0
Fence Wood
Utilities Available City Sewer, City Water, Curbs, Electricity Available, Individual Gas Meter, Sidewalk
Roof Type Asphalt
Total Parking Spaces 2
Garage Yes
Building
Story One
Foundation Slab
Level or Stories One
Structure Type Brick
Schools
Elementary Schools Mike Moseley
Middle Schools Jackson
High Schools South Grand Prairie
School District Grand Prairie Isd
Others
Ownership See Tax
Acceptable Financing Cash, Conventional, FHA, VA Loan
Listing Terms Cash, Conventional, FHA, VA Loan
Financing Conventional
Read Less

©2025 North Texas Real Estate Information Systems.
Bought with Elsy Camacho • RE/MAX DFW Associates
GET MORE INFORMATION

