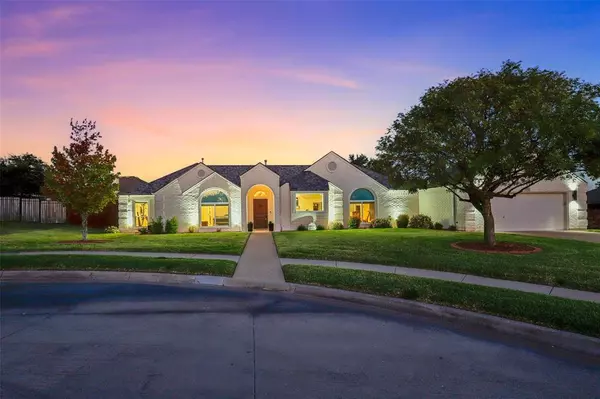For more information regarding the value of a property, please contact us for a free consultation.
7505 Ranch Court Benbrook, TX 76126
Want to know what your home might be worth? Contact us for a FREE valuation!

Our team is ready to help you sell your home for the highest possible price ASAP
Key Details
Property Type Single Family Home
Sub Type Single Family Residence
Listing Status Sold
Purchase Type For Sale
Square Footage 2,138 sqft
Price per Sqft $224
Subdivision Whitestone Ranch Add
MLS Listing ID 20743964
Sold Date 12/09/24
Style Traditional
Bedrooms 3
Full Baths 2
HOA Fees $33/ann
HOA Y/N Mandatory
Year Built 2002
Annual Tax Amount $8,080
Lot Size 0.276 Acres
Acres 0.276
Property Description
Welcome to this stunning Florida-style custom Hawkins home, perfectly situated in the highly desirable Benbrook White Stone area. This one-owner gem has an open floor plan flooded with natural light, thanks to expansive windows on two sides of the open living space that provide picturesque views of your private backyard oasis. Unique L-shaped saltwater pool offering pool views from most of the rooms. All the bedrooms are oversized with large closets. The primary suite has new Pella doors out to private deck & pool area. The bathroom offers spa like feel with jetted tub, split vanities & huge walk in closet. Enjoy year-round relaxation with heated pool, upgraded equipment, & attached spa. Nestled on a spacious cul-de-sac lot, this home features an oversized garage & an 8-ft privacy fence, ensuring peace & seclusion. Located in the sought-after Benbrook school district, this property is the perfect blend of luxury & convenience. Don’t miss your chance to own this Florida-style retreat!
Location
State TX
County Tarrant
Community Curbs, Golf, Greenbelt, Perimeter Fencing, Playground, Sidewalks
Direction From Loop 820 take Highway 377 Benbrook Blvd south. Turn Right on Longvue Ave. Turn Left on Jerry Dunn Pkwy. Turn Left on White Stone Ranch. Turn Right on Ranch, property on the Right.
Rooms
Dining Room 1
Interior
Interior Features Built-in Features, Cable TV Available, Decorative Lighting, Double Vanity, Eat-in Kitchen, Flat Screen Wiring, High Speed Internet Available, Open Floorplan, Smart Home System, Sound System Wiring, Walk-In Closet(s)
Heating Central, Electric, Fireplace(s)
Cooling Ceiling Fan(s), Central Air, Electric
Flooring Carpet, Ceramic Tile
Fireplaces Number 1
Fireplaces Type Decorative, Family Room, Gas, Gas Starter, Living Room
Equipment Call Listing Agent
Appliance Dishwasher, Disposal, Dryer, Electric Cooktop, Electric Oven, Gas Water Heater, Microwave, Refrigerator, Washer
Heat Source Central, Electric, Fireplace(s)
Exterior
Exterior Feature Covered Patio/Porch, Rain Gutters, Lighting, Private Yard
Garage Spaces 2.0
Fence Wood
Pool Gunite, Heated, In Ground, Outdoor Pool, Pool Sweep, Pool/Spa Combo, Salt Water, Water Feature, Waterfall
Community Features Curbs, Golf, Greenbelt, Perimeter Fencing, Playground, Sidewalks
Utilities Available City Sewer, City Water, Concrete, Curbs, Sidewalk
Roof Type Composition
Total Parking Spaces 2
Garage Yes
Private Pool 1
Building
Lot Description Cul-De-Sac, Few Trees, Interior Lot, Landscaped
Story One
Foundation Slab
Level or Stories One
Structure Type Brick
Schools
Elementary Schools Westpark
Middle Schools Benbrook
High Schools Benbrook
School District Fort Worth Isd
Others
Restrictions Deed,No Mobile Home
Ownership Bomer
Acceptable Financing Cash, Conventional, FHA, VA Loan
Listing Terms Cash, Conventional, FHA, VA Loan
Financing Conventional
Special Listing Condition Aerial Photo, Survey Available
Read Less

©2024 North Texas Real Estate Information Systems.
Bought with Kim Griffith • eXp Realty, LLC
GET MORE INFORMATION


