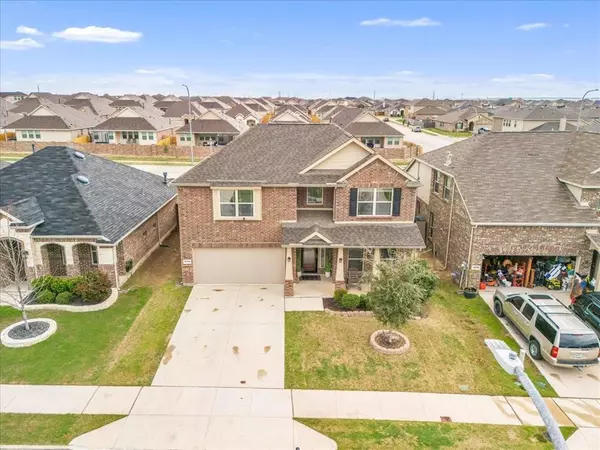For more information regarding the value of a property, please contact us for a free consultation.
14704 Gilley Lane Fort Worth, TX 76052
Want to know what your home might be worth? Contact us for a FREE valuation!

Our team is ready to help you sell your home for the highest possible price ASAP
Key Details
Property Type Single Family Home
Sub Type Single Family Residence
Listing Status Sold
Purchase Type For Sale
Square Footage 2,469 sqft
Price per Sqft $145
Subdivision Sendera Ranch East Ph 10
MLS Listing ID 20770298
Sold Date 12/06/24
Style Traditional
Bedrooms 4
Full Baths 2
Half Baths 1
HOA Fees $46/qua
HOA Y/N Mandatory
Year Built 2017
Annual Tax Amount $8,113
Lot Size 5,749 Sqft
Acres 0.132
Property Description
Motivated Seller!! Welcome to your new home in Sendera Ranch! This charming 4-bed, 2-bath, 2-story gem features a cozy fireplace, spacious game room, and study. The kitchen showcases granite countertops, stainless steel appliances, including a refrigerator, making meal prep a breeze. Step outside to the covered patio and enjoy the community's pools, splash park, playground, tennis courts, jogging trails, and hockey rink. With its perfect mix of comfort and amenities, this home is ready to welcome you. Schedule a showing today!
Location
State TX
County Denton
Direction See GPS. Take I-35W North and continue for about 15 miles. Take Exit 60 and merge onto FM156-Blue Mound Road, heading north for approximately 4 miles. Then, turn right onto Sendera Ranch Boulevard and continue straight for about 1 mile. Finally, turn left onto Gilley Lane.
Rooms
Dining Room 1
Interior
Interior Features Eat-in Kitchen, High Speed Internet Available, Pantry, Walk-In Closet(s)
Flooring Carpet, Ceramic Tile
Fireplaces Number 1
Fireplaces Type Wood Burning
Appliance Gas Cooktop, Microwave
Exterior
Garage Spaces 2.0
Utilities Available Cable Available, City Sewer, City Water, Community Mailbox, Curbs
Roof Type Composition
Total Parking Spaces 2
Garage Yes
Building
Story Two
Foundation Slab
Level or Stories Two
Structure Type Brick
Schools
Elementary Schools Lance Thompson
Middle Schools Wilson
High Schools Northwest
School District Northwest Isd
Others
Ownership On Record
Acceptable Financing Cash, Conventional, FHA, VA Loan
Listing Terms Cash, Conventional, FHA, VA Loan
Financing FHA
Read Less

©2025 North Texas Real Estate Information Systems.
Bought with Starla Karlis • Better Homes & Gardens, Winans
GET MORE INFORMATION

