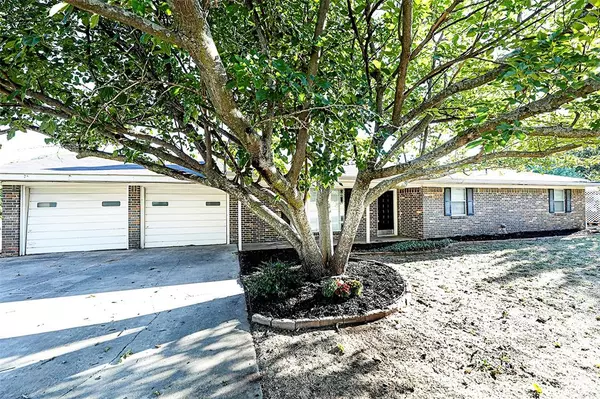For more information regarding the value of a property, please contact us for a free consultation.
807 Sessions Street Bowie, TX 76230
Want to know what your home might be worth? Contact us for a FREE valuation!

Our team is ready to help you sell your home for the highest possible price ASAP
Key Details
Property Type Single Family Home
Sub Type Single Family Residence
Listing Status Sold
Purchase Type For Sale
Square Footage 1,760 sqft
Price per Sqft $135
Subdivision Harris
MLS Listing ID 20742619
Sold Date 12/04/24
Style Traditional
Bedrooms 4
Full Baths 2
HOA Y/N None
Year Built 1972
Lot Size 0.720 Acres
Acres 0.72
Property Description
There is no place like home! Step inside this inviting home and discover a haven designed for comfort and making lasting memories. The spacious living room with fireplace welcomes you with an abundance of natural light, creating a cheerful atmosphere that makes relaxing or entertaining possible. The kitchen boasts ample counter space and a seamless flow into the dining area, making the space perfect for preparing meals and conversation. Outside, the backyard provides a serene escape with room for outdoor gatherings, gardening or simply enjoying a cup of coffee in the morning sun. This inviting property features a chicken coop perfect for enjoying farm fresh eggs. The pergola provides a shaded retreat for outdoor dining, relaxing with a good book, or gathering with loved ones for a weekend barbecue. The wood playground set creates an adventure filled space for kids to explore, laugh and play with their only limit being their imagination. Embrace the opportunity to make this home yours!
Location
State TX
County Montague
Direction GPS Friendly. Head northeast on N Mason St toward W Tarrant St, Turn left at the 2nd cross street onto W Pecan St, Continue straight to stay on W Pecan St, Turn right onto Central Ave, Turn right onto Sessions St. Destination will be on the left
Rooms
Dining Room 1
Interior
Interior Features Cable TV Available, Decorative Lighting, Tile Counters
Heating Central
Cooling Ceiling Fan(s), Central Air
Flooring Carpet, Combination, Wood
Fireplaces Number 1
Fireplaces Type Wood Burning
Appliance Dishwasher, Electric Cooktop, Electric Oven, Electric Water Heater, Microwave
Heat Source Central
Exterior
Exterior Feature Awning(s), Playground
Garage Spaces 1.0
Fence Back Yard
Utilities Available Asphalt, City Sewer, City Water, Electricity Connected, Sidewalk
Roof Type Shingle
Street Surface Asphalt
Total Parking Spaces 2
Garage Yes
Building
Story One
Foundation Slab
Level or Stories One
Structure Type Brick
Schools
Elementary Schools Bowie
High Schools Bowie
School District Bowie Isd
Others
Restrictions None
Ownership On Record
Acceptable Financing Cash, Conventional
Listing Terms Cash, Conventional
Financing FHA 203(b)
Read Less

©2025 North Texas Real Estate Information Systems.
Bought with Marc Moore • Griffith Realty Group
GET MORE INFORMATION

