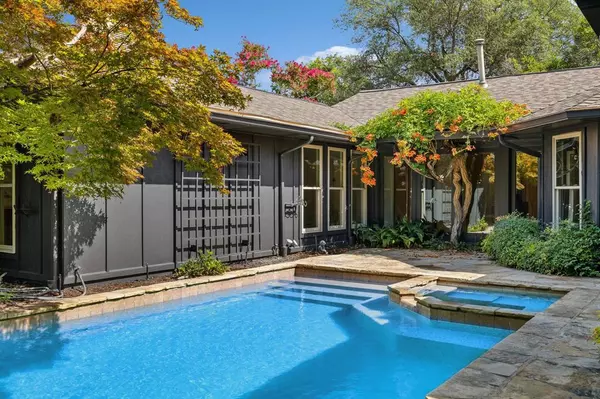For more information regarding the value of a property, please contact us for a free consultation.
5806 Buffridge Trail Dallas, TX 75252
Want to know what your home might be worth? Contact us for a FREE valuation!

Our team is ready to help you sell your home for the highest possible price ASAP
Key Details
Property Type Single Family Home
Sub Type Single Family Residence
Listing Status Sold
Purchase Type For Sale
Square Footage 2,497 sqft
Price per Sqft $310
Subdivision Bent Trail Add Ph Two
MLS Listing ID 20763366
Sold Date 12/03/24
Bedrooms 4
Full Baths 3
HOA Y/N None
Year Built 1981
Annual Tax Amount $10,266
Lot Size 8,276 Sqft
Acres 0.19
Property Description
*** NEW ADDITIONS: IRON FRONT DOOR, GORGEOUS QUARTZ COUNTERTOPS and WHITE CABINETS IN THE KITCHEN! A beautifully renovated home in north Dallas prime LOCATION with numerous modern upgrades. Step inside through the contemporary glass-iron front door to find brand-new, scratch- and water-resistant flooring throughout. The bathrooms have been stylishly updated with new fixtures, toilets, and custom white oak cabinets. The fully renovated kitchen features high-end KitchenAid appliances, new hardware, cabinetry, and a stunning 3cm white quartz countertop with a waterfall edge. A built-in Sub-Zero refrigerator completes this chef’s kitchen. The bonus room includes a custom bar, perfect for entertaining. All-new lighting fixtures have been added to the living room and primary suite, enhancing the home’s modern style. Originally a single-owner home, this property has been meticulously cared for, and its oversized garage now boasts a fresh epoxy coating. Outside, enjoy a well-maintained pool and spa in a tranquil backyard oasis designed for relaxation. This turnkey property is ready to welcome new owners to create lasting memories.
Location
State TX
County Collin
Direction North on Campbell Rd from Frankford Rd. East on Buffridge Tr.
Rooms
Dining Room 2
Interior
Interior Features Built-in Features, Paneling, Pantry, Smart Home System, Tile Counters, Vaulted Ceiling(s), Walk-In Closet(s)
Heating Central, Fireplace(s), Natural Gas
Cooling Central Air, Electric
Flooring Tile
Fireplaces Number 1
Fireplaces Type Gas
Appliance Built-in Refrigerator, Dishwasher, Disposal, Electric Cooktop, Electric Oven, Microwave, Refrigerator
Heat Source Central, Fireplace(s), Natural Gas
Exterior
Garage Spaces 2.0
Pool Outdoor Pool
Utilities Available City Sewer, City Water, Electricity Available
Roof Type Shingle
Total Parking Spaces 2
Garage Yes
Private Pool 1
Building
Story One
Foundation Slab
Level or Stories One
Schools
Elementary Schools Haggar
Middle Schools Frankford
High Schools Shepton
School District Plano Isd
Others
Ownership See doc
Acceptable Financing Cash, Conventional, FHA
Listing Terms Cash, Conventional, FHA
Financing Conventional
Read Less

©2024 North Texas Real Estate Information Systems.
Bought with Mason Colman • Coldwell Banker Apex, REALTORS
GET MORE INFORMATION


