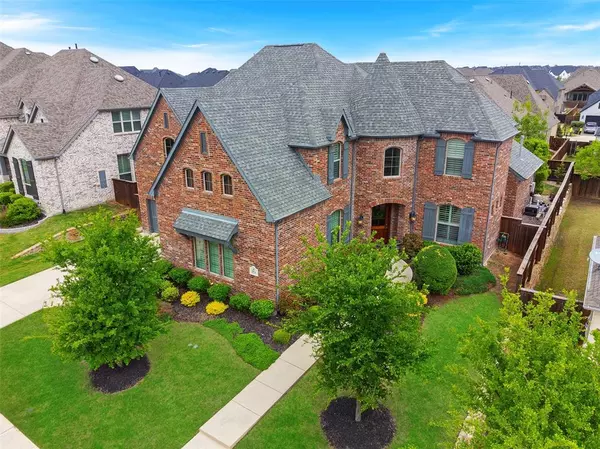For more information regarding the value of a property, please contact us for a free consultation.
2814 Seabiscuit Road Celina, TX 75009
Want to know what your home might be worth? Contact us for a FREE valuation!

Our team is ready to help you sell your home for the highest possible price ASAP
Key Details
Property Type Single Family Home
Sub Type Single Family Residence
Listing Status Sold
Purchase Type For Sale
Square Footage 4,620 sqft
Price per Sqft $238
Subdivision Mustang Lakes Ph One
MLS Listing ID 20706986
Sold Date 12/02/24
Bedrooms 5
Full Baths 5
Half Baths 1
HOA Fees $169/mo
HOA Y/N Mandatory
Year Built 2016
Annual Tax Amount $17,469
Lot Size 9,844 Sqft
Acres 0.226
Property Description
This marvel by Shaddock awaits in a prestigious master-planned community, showcasing the breathtaking Tourette elevation. Be dazzled by soaring ceilings & a grand foyer, complete with a jaw-dropping circular staircase. With not one but two primary suites on the first floor, convenience & flexibility are unmatched. Entertain like never before in the bright, open floor plan, featuring a chef's dream kitchen with double ovens, a gas cooktop, & an expansive island. Work in style in the office or unwind in the game room or media room. Every corner exudes elegance, from the wood floors to the designer lighting & accent walls. Outside, your private oasis beckons with a covered patio, fireplace, pool, & spa which is perfect for indulging in relaxation & entertainment. Nestled in the renowned Walnut Grove High School district, this home offers access to sensational community amenities & events.
Location
State TX
County Collin
Direction GPS
Rooms
Dining Room 2
Interior
Interior Features Built-in Features, Cable TV Available, Cathedral Ceiling(s), Chandelier, Decorative Lighting, Double Vanity, Eat-in Kitchen, Granite Counters, High Speed Internet Available, Kitchen Island, Natural Woodwork, Open Floorplan, Pantry, Sound System Wiring, Vaulted Ceiling(s), Walk-In Closet(s)
Heating Central, Natural Gas, Zoned
Cooling Ceiling Fan(s), Central Air, Electric, Zoned
Flooring Carpet, Ceramic Tile, Wood
Fireplaces Number 2
Fireplaces Type Gas Starter, Living Room, Outside, Other
Appliance Dishwasher, Disposal, Electric Oven, Gas Cooktop, Microwave, Convection Oven, Double Oven, Plumbed For Gas in Kitchen
Heat Source Central, Natural Gas, Zoned
Exterior
Exterior Feature Covered Patio/Porch, Rain Gutters, Lighting, Outdoor Living Center, Other
Garage Spaces 3.0
Fence Wood
Pool In Ground, Water Feature
Utilities Available Cable Available, City Sewer, City Water, Concrete, Curbs, Electricity Available, Electricity Connected, Natural Gas Available, Sewer Available
Roof Type Composition
Total Parking Spaces 3
Garage Yes
Private Pool 1
Building
Lot Description Interior Lot, Landscaped, Sprinkler System, Subdivision
Story Two
Foundation Slab
Level or Stories Two
Schools
Elementary Schools Sam Johnson
Middle Schools Lorene Rogers
High Schools Walnut Grove
School District Prosper Isd
Others
Ownership Anderson
Acceptable Financing Cash, Conventional, FHA, VA Loan
Listing Terms Cash, Conventional, FHA, VA Loan
Financing Cash
Read Less

©2025 North Texas Real Estate Information Systems.
Bought with Non-Mls Member • NON MLS
GET MORE INFORMATION

