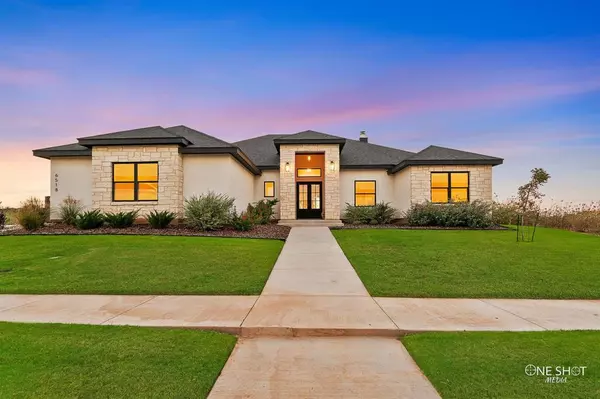For more information regarding the value of a property, please contact us for a free consultation.
6518 Windmill Grass Lane Abilene, TX 79606
Want to know what your home might be worth? Contact us for a FREE valuation!

Our team is ready to help you sell your home for the highest possible price ASAP
Key Details
Property Type Single Family Home
Sub Type Single Family Residence
Listing Status Sold
Purchase Type For Sale
Square Footage 2,319 sqft
Price per Sqft $189
Subdivision Elm Creek At Wylie
MLS Listing ID 20749677
Sold Date 12/02/24
Style Contemporary/Modern,Traditional
Bedrooms 4
Full Baths 2
Half Baths 1
HOA Fees $50/ann
HOA Y/N Mandatory
Year Built 2023
Annual Tax Amount $8,954
Lot Size 0.260 Acres
Acres 0.26
Property Description
How about a warm, modern design with space in all the right places?! At first glance, the grand entryway is sure to take your breath away. Inside the double glass front doors, you’ll find an open floor plan with plenty of natural light and luxury vinyl plank flooring throughout! The luxurious kitchen features quartz countertops, modern farmhouse light fixtures, tall cabinets, and soft-close drawers... But wait until you see the MASSIVE hidden pantry! The primary bedroom is truly what dreams are made of! The spacious double shower & gigantic walk-in closet are just a few of the many things this home offers that you deserve to come home to. You even get an oversized 2 car garage, perfect for large SUVs & trucks. Enjoy beautiful Abilene sunsets on the expansive covered patio, with a stained fence that perfectly contrasts the home’s brick exterior. 3-min walk from the neighborhood pool, trails, and even a dog park! Conveniently located within 10 mins of stores, restaurants & Wylie schools.
Location
State TX
County Taylor
Community Community Pool
Direction From Antilley Rd, turn onto Lantana. Follow Lantana all the way down until you pass the community pool. Then you’ll turn left onto Windmill Grass Ln. The house will be your on your right hand side.
Rooms
Dining Room 1
Interior
Interior Features Double Vanity, High Speed Internet Available, Kitchen Island, Open Floorplan, Pantry, Vaulted Ceiling(s), Walk-In Closet(s)
Heating Central, Fireplace(s), Natural Gas
Cooling Ceiling Fan(s), Central Air, Electric
Flooring Luxury Vinyl Plank
Fireplaces Number 1
Fireplaces Type Wood Burning
Appliance Dishwasher, Disposal, Electric Oven, Electric Water Heater
Heat Source Central, Fireplace(s), Natural Gas
Laundry Electric Dryer Hookup, Utility Room, Washer Hookup
Exterior
Exterior Feature Covered Patio/Porch, Private Yard
Garage Spaces 2.0
Fence Back Yard, Fenced, Wood
Community Features Community Pool
Utilities Available Asphalt, Cable Available, City Sewer, City Water, Community Mailbox, Curbs, Electricity Connected, Individual Water Meter
Roof Type Composition
Total Parking Spaces 2
Garage Yes
Building
Story One
Foundation Slab
Level or Stories One
Structure Type Brick,Stucco
Schools
Elementary Schools Wylie West
High Schools Wylie
School District Wylie Isd, Taylor Co.
Others
Ownership Roicki
Acceptable Financing Cash, Conventional, FHA, VA Loan
Listing Terms Cash, Conventional, FHA, VA Loan
Financing Conventional
Special Listing Condition Owner/ Agent, Survey Available
Read Less

©2024 North Texas Real Estate Information Systems.
Bought with Matthew Armstrong • KW SYNERGY*
GET MORE INFORMATION


