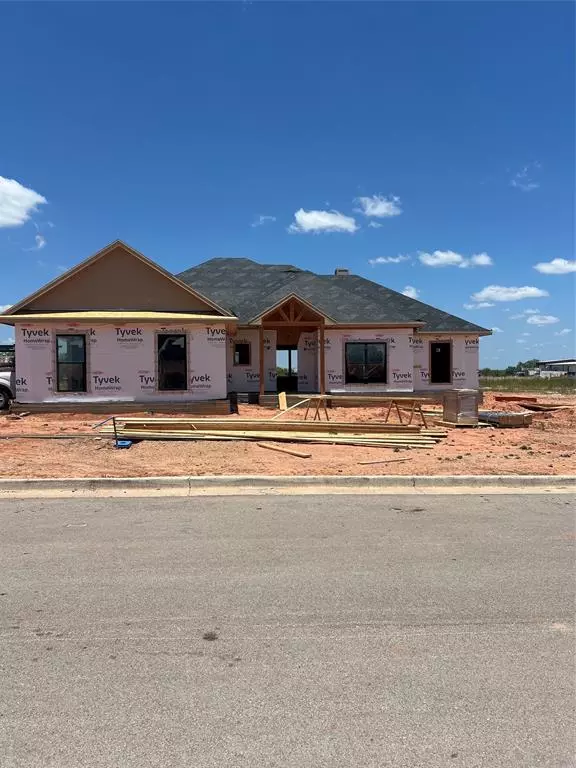For more information regarding the value of a property, please contact us for a free consultation.
250 Beechcraft Road Abilene, TX 79602
Want to know what your home might be worth? Contact us for a FREE valuation!

Our team is ready to help you sell your home for the highest possible price ASAP
Key Details
Property Type Single Family Home
Sub Type Single Family Residence
Listing Status Sold
Purchase Type For Sale
Square Footage 1,892 sqft
Price per Sqft $200
Subdivision Hunters Landing
MLS Listing ID 20635328
Sold Date 11/27/24
Style Traditional
Bedrooms 4
Full Baths 2
HOA Fees $41/ann
HOA Y/N Mandatory
Year Built 2024
Lot Size 0.500 Acres
Acres 0.5
Property Description
Get ready for a new Wilson Built Home coming to Hunters Landing that will have 4 bedrooms, 2 full baths. The home will offer a split bedroom floor plan with open concept living. The kitchen boasts Stainless Steel appliances that will include an electric slide in range, microwave and dishwasher, along with a large walk in pantry. Invite your friends over and gather around the quartz counter island plus a dining area. The home boasts a corner wood burning fire place in the living room along with vinyl plank flooring in the main areas and carpet in the bedrooms. The Primary Suite includes dual sinks, tiled shower and soaking tub with a large walk in closet.The 3 guest rooms are located off the living room along with the guest bath with a tiled, tub shower combo.All of this on a half acre lot that includes a wood privacy fence, irrigation, sod, flower bed package and 2 trees in the front yard. Wylie ISD, Fiber Optic Internet, Outside the City Limits
Location
State TX
County Taylor
Community Community Pool, Pool, Sidewalks
Direction Hunters Landing is located at the corner of FM 1750 and Nora Miller Road. Turn right on Nora Miller Road and the first street is Beechcraft. Home will be on the right.
Rooms
Dining Room 1
Interior
Interior Features Decorative Lighting, Flat Screen Wiring, High Speed Internet Available
Heating Central, Electric
Cooling Central Air, Electric
Flooring Carpet, Luxury Vinyl Plank
Fireplaces Number 1
Fireplaces Type Wood Burning
Appliance Dishwasher, Disposal, Electric Range, Microwave
Heat Source Central, Electric
Laundry Electric Dryer Hookup, Utility Room, Full Size W/D Area, Washer Hookup
Exterior
Exterior Feature Covered Patio/Porch
Garage Spaces 2.0
Fence Wood
Community Features Community Pool, Pool, Sidewalks
Utilities Available Asphalt, Co-op Electric, Co-op Water, Community Mailbox, Curbs, Outside City Limits, Septic, Sidewalk, Underground Utilities, No City Services
Roof Type Composition
Total Parking Spaces 2
Garage Yes
Building
Lot Description Interior Lot, Landscaped, Sprinkler System, Subdivision
Story One
Foundation Slab
Level or Stories One
Structure Type Brick,Rock/Stone
Schools
Elementary Schools Wylie East
High Schools Wylie
School District Wylie Isd, Taylor Co.
Others
Restrictions Deed
Ownership Wilson Built Homes
Acceptable Financing Cash, Conventional, FHA, VA Loan
Listing Terms Cash, Conventional, FHA, VA Loan
Financing Conventional
Read Less

©2024 North Texas Real Estate Information Systems.
Bought with Remy Locascio • KW SYNERGY*
GET MORE INFORMATION


