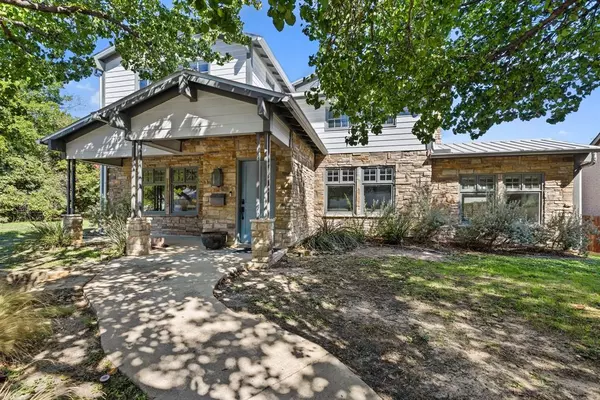For more information regarding the value of a property, please contact us for a free consultation.
3708 Linden Avenue Fort Worth, TX 76107
Want to know what your home might be worth? Contact us for a FREE valuation!

Our team is ready to help you sell your home for the highest possible price ASAP
Key Details
Property Type Single Family Home
Sub Type Single Family Residence
Listing Status Sold
Purchase Type For Sale
Square Footage 3,363 sqft
Price per Sqft $237
Subdivision Queensborough Add
MLS Listing ID 20736529
Sold Date 11/26/24
Style Contemporary/Modern,Traditional
Bedrooms 4
Full Baths 3
Half Baths 1
HOA Y/N None
Year Built 2008
Annual Tax Amount $14,100
Lot Size 6,011 Sqft
Acres 0.138
Property Description
Located in the heart of the historic district, this custom-built home offers energy-efficient living in a prime walkable area surrounded by restaurants and shops. Designed for sustainability, the home features a metal roof, metal framing, foam insulation, energy-efficient windows, and a water catchment system. The open floor plan, with vaulted ceilings, provides a spacious and bright atmosphere. The gourmet kitchen is equipped with stainless steel appliances, double ovens, a large island, and a walk-in pantry, ideal for cooking and entertaining. The master bedroom, located on the main floor, offers a peaceful retreat with a bathroom featuring dual sinks and a stand-in shower. Upstairs, a massive living area includes a wet bar and large windows with views of the city. The second-floor patio provides breathtaking views of the downtown skyline, offering a perfect space to relax or entertain. With its eco-friendly design & unbeatable location, this home blends modern with historic charm.
Location
State TX
County Tarrant
Direction I-30 To Montgomery Street. North On Montgomery. Left on Linden, home is on the right
Rooms
Dining Room 2
Interior
Interior Features Built-in Features, Built-in Wine Cooler, Cable TV Available, Decorative Lighting, Double Vanity, Dry Bar, Eat-in Kitchen, Flat Screen Wiring, High Speed Internet Available, Kitchen Island, Smart Home System, Sound System Wiring, Vaulted Ceiling(s), Wainscoting, Walk-In Closet(s)
Heating Central, Electric, Zoned
Cooling Ceiling Fan(s), Central Air, Electric, Zoned
Flooring Carpet, Ceramic Tile, Concrete, Wood
Fireplaces Number 1
Fireplaces Type Gas Starter, See Through Fireplace, Stone, Wood Burning
Appliance Commercial Grade Range, Commercial Grade Vent, Dishwasher, Disposal, Microwave, Plumbed For Gas in Kitchen
Heat Source Central, Electric, Zoned
Laundry Electric Dryer Hookup, Utility Room, Full Size W/D Area, Washer Hookup
Exterior
Exterior Feature Balcony, Covered Patio/Porch, Rain Gutters, Lighting, Rain Barrel/Cistern(s)
Garage Spaces 3.0
Fence Back Yard, Wood
Utilities Available Alley, City Sewer, City Water, Concrete, Curbs
Roof Type Metal
Total Parking Spaces 3
Garage Yes
Building
Lot Description Few Trees, Interior Lot, Landscaped, Sprinkler System
Story Two
Foundation Slab
Level or Stories Two
Structure Type Rock/Stone,Siding
Schools
Elementary Schools Southhimou
Middle Schools Stripling
High Schools Arlngtnhts
School District Fort Worth Isd
Others
Ownership see tax
Acceptable Financing Cash, Conventional, FHA, VA Loan, Other
Listing Terms Cash, Conventional, FHA, VA Loan, Other
Financing Conventional
Read Less

©2024 North Texas Real Estate Information Systems.
Bought with Matt Nelson • Smith-Wallace Properties, LLC
GET MORE INFORMATION


