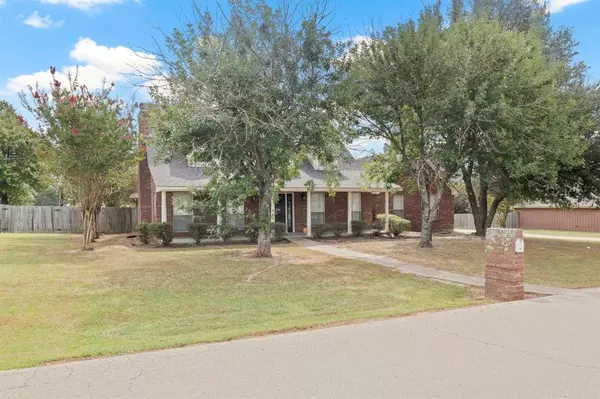For more information regarding the value of a property, please contact us for a free consultation.
2704 Silver Creek Trail Mount Pleasant, TX 75455
Want to know what your home might be worth? Contact us for a FREE valuation!

Our team is ready to help you sell your home for the highest possible price ASAP
Key Details
Property Type Single Family Home
Sub Type Single Family Residence
Listing Status Sold
Purchase Type For Sale
Square Footage 1,927 sqft
Price per Sqft $184
Subdivision Silver Creek Estates
MLS Listing ID 20711362
Sold Date 11/26/24
Bedrooms 3
Full Baths 2
Half Baths 1
HOA Y/N None
Year Built 2000
Lot Size 0.350 Acres
Acres 0.35
Property Description
Welcome to this charming 3 bed, 2.5 bath home with 5 car garage, nestled in the highly sought-after Silver Creek subdivision. Situated just a stone's throw away from town, this property boasts over 1,900 square feet of living space. The spacious living room is perfect for entertaining guests, while the eat-in kitchen features a breakfast bar and top-of-the-line stainless steel appliances. The downstairs primary suite offers a luxurious retreat with an ensuite bath complete with a spa-like soaking tub, dual sinks, and a walk-in closet. Upstairs, two guest rooms share a well appointed hall bath. Step outside to relax in the fenced backyard and soak in the serene surroundings. Don't miss the opportunity to make this house your home sweet home!
Location
State TX
County Titus
Direction From US-271 BUS exit towards Mt Pleasant. After 3.6 miles turn Right onto E 9th St. Continue onto FM 1402 N-Harts Bluff Rd for 1.2 miles. Turn Left onto NW 10-Nevills Rd. Turn Right onto Silver Creek Trail. House will be on the Right. SIY
Rooms
Dining Room 1
Interior
Interior Features Other
Heating Central, Electric, Gas Jets
Cooling Central Air, Electric, Gas
Fireplaces Number 1
Fireplaces Type Wood Burning
Appliance Dishwasher, Disposal, Electric Cooktop, Electric Oven, Microwave
Heat Source Central, Electric, Gas Jets
Exterior
Garage Spaces 5.0
Utilities Available City Sewer, City Water
Total Parking Spaces 5
Garage Yes
Building
Story Two
Level or Stories Two
Structure Type Brick
Schools
Elementary Schools Harts Bluff
Middle Schools Harts Bluff
High Schools Harts Bluff Early College
School District Harts Bluff Isd
Others
Ownership Wilkes
Acceptable Financing Cash, Conventional, FHA, USDA Loan, VA Loan
Listing Terms Cash, Conventional, FHA, USDA Loan, VA Loan
Financing Cash
Read Less

©2024 North Texas Real Estate Information Systems.
Bought with Jamie NeSmith • Core One Real Estate, L.L.C
GET MORE INFORMATION


