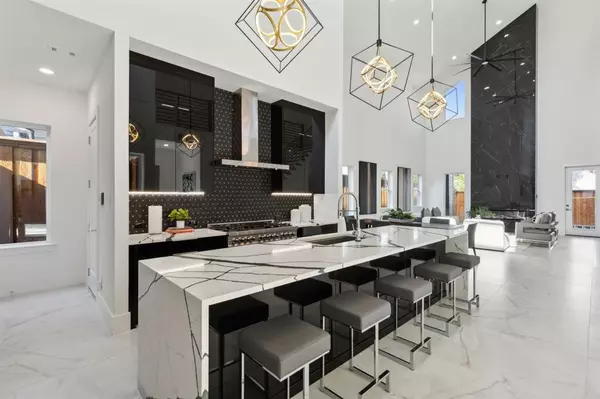For more information regarding the value of a property, please contact us for a free consultation.
6829 Prosper Street Dallas, TX 75209
Want to know what your home might be worth? Contact us for a FREE valuation!

Our team is ready to help you sell your home for the highest possible price ASAP
Key Details
Property Type Single Family Home
Sub Type Single Family Residence
Listing Status Sold
Purchase Type For Sale
Square Footage 3,245 sqft
Price per Sqft $332
Subdivision Mount Vernon Heights
MLS Listing ID 20649568
Sold Date 11/22/24
Style Contemporary/Modern
Bedrooms 4
Full Baths 4
HOA Y/N None
Year Built 2024
Annual Tax Amount $8,605
Lot Size 6,359 Sqft
Acres 0.146
Property Description
Come home to luxury with this exceptional new contemporary home spanning 3,245 square feet. Offering 4 bedrooms, 4 bathrooms, and a versatile game room complete with a dry bar, this residence exemplifies modern living with flawless design. Upon entering, you'll be greeted by a dramatic 26 foot vaulted ceiling in the living area, creating an expansive and sophisticated ambiance. A standout feature of the room is the stunning floor-to-ceiling tiled fireplace surround, adding both architectural elegance and cozy warmth to the open floor plan. The gourmet kitchen is a chef's delight, equipped with top-tier appliances, sleek cabinetry, and ample counter space for culinary adventures. The primary suite provides a luxurious sanctuary with its spa-like ensuite bath, ensuring relaxation and privacy. Nestled in a sought-after neighborhood, this home blends contemporary style with practical functionality, offering a lifestyle of opulence and comfort in a meticulously crafted setting.
Location
State TX
County Dallas
Direction This property is GPS Friendly!
Rooms
Dining Room 1
Interior
Interior Features Cable TV Available, Decorative Lighting, Flat Screen Wiring, High Speed Internet Available, Smart Home System, Vaulted Ceiling(s)
Cooling Ceiling Fan(s), Central Air, Electric
Flooring Tile, Wood
Appliance Dishwasher, Disposal, Electric Oven, Gas Cooktop, Microwave
Laundry Full Size W/D Area
Exterior
Garage Spaces 2.0
Fence Wood
Utilities Available City Sewer, City Water, Curbs, Sidewalk
Roof Type Composition
Total Parking Spaces 2
Garage Yes
Building
Story Two
Foundation Pillar/Post/Pier
Level or Stories Two
Structure Type Board & Batten Siding,Brick,Siding,Stucco
Schools
Elementary Schools Maplelawn
Middle Schools Medrano
High Schools Jefferson
School District Dallas Isd
Others
Ownership See Tax Record
Acceptable Financing Cash, Conventional
Listing Terms Cash, Conventional
Financing Contract
Read Less

©2025 North Texas Real Estate Information Systems.
Bought with Thomas Bills • 24:15 Realty
GET MORE INFORMATION

