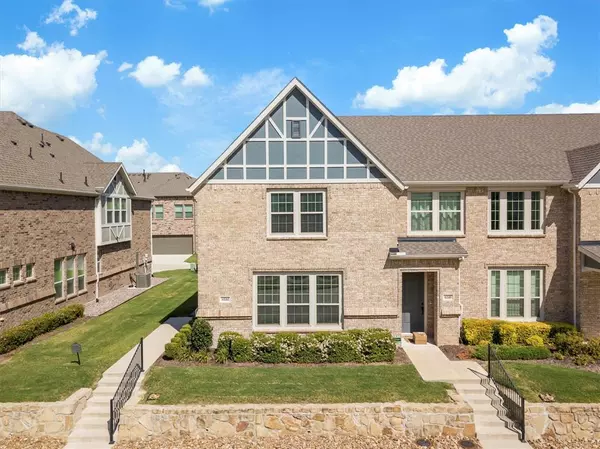For more information regarding the value of a property, please contact us for a free consultation.
6144 Silverado Trail Mckinney, TX 75070
Want to know what your home might be worth? Contact us for a FREE valuation!

Our team is ready to help you sell your home for the highest possible price ASAP
Key Details
Property Type Townhouse
Sub Type Townhouse
Listing Status Sold
Purchase Type For Sale
Square Footage 2,008 sqft
Price per Sqft $211
Subdivision Silverado Twnhms Add
MLS Listing ID 20748685
Sold Date 11/20/24
Style Traditional
Bedrooms 3
Full Baths 2
Half Baths 1
HOA Fees $250/mo
HOA Y/N Mandatory
Year Built 2021
Annual Tax Amount $9,791
Lot Size 3,005 Sqft
Acres 0.069
Property Description
WOW gorgeous end unit in top rated Frisco ISD. Enter into living, dining & kitchen open concept w dramatic ceiling & luxurious vinyl flooring. The deluxe kitchen features SS undermount sink, hand-laid designer tile backsplash, custom 42 in. cabinets w hidden hinges, crown molding & shaker door fronts. Cabinet package incl. pot-pan drawers, trash roll out, cookie tray dividers & flip trays at sink. Stainless steel appliances, 5 burner gas range, & under counter lighting. Interior & energy saving features incl satin nickel fixtures & doorknobs, 5 in. baseboards, 16 SEER HVAC, tankless water heater, radiant barrier roofing, zoned heat & air, w smart phone programmable Wi-Fi thermostat. Baths feature custom cabinetry, pedestal sink & framed mirror in half bath, frameless shower glass, ceramic tile walls, elongated commodes & designer cabinet hardware. 2nd floor boasts game-flex room, 3 bedrooms w upgraded frieze carpet, & oversized closets. Convenient to shopping, restaurants & highways.
Location
State TX
County Collin
Direction Use GPS
Rooms
Dining Room 1
Interior
Interior Features Cable TV Available, Decorative Lighting, Eat-in Kitchen, Flat Screen Wiring, High Speed Internet Available, Kitchen Island, Loft, Open Floorplan, Pantry, Smart Home System, Walk-In Closet(s)
Heating Central
Cooling Ceiling Fan(s), Central Air, Electric, Roof Turbine(s)
Flooring Carpet, Luxury Vinyl Plank, Tile
Appliance Dishwasher, Disposal, Gas Cooktop, Microwave, Convection Oven, Plumbed For Gas in Kitchen, Tankless Water Heater, Vented Exhaust Fan
Heat Source Central
Laundry Electric Dryer Hookup, Full Size W/D Area, Washer Hookup
Exterior
Garage Spaces 2.0
Utilities Available Cable Available, City Sewer, City Water, Community Mailbox, Concrete, Curbs, Electricity Available, Individual Gas Meter, Individual Water Meter
Roof Type Composition,Shingle
Total Parking Spaces 2
Garage Yes
Building
Story Two
Foundation Slab
Level or Stories Two
Structure Type Brick
Schools
Elementary Schools Elliott
Middle Schools Scoggins
High Schools Emerson
School District Frisco Isd
Others
Ownership See Agent
Acceptable Financing Cash, Conventional, FHA, VA Loan
Listing Terms Cash, Conventional, FHA, VA Loan
Financing Conventional
Read Less

©2025 North Texas Real Estate Information Systems.
Bought with Rashmi Rajagopal • JPAR - Frisco
GET MORE INFORMATION

