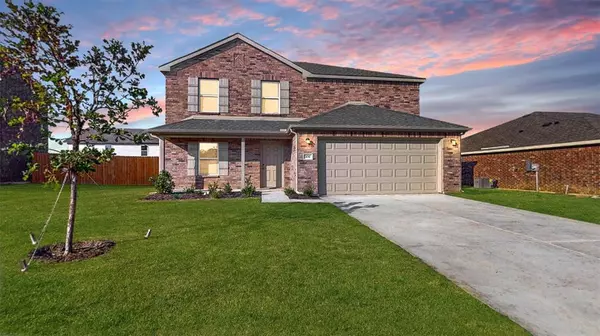For more information regarding the value of a property, please contact us for a free consultation.
108 Cooper Drive Cleburne, TX 76031
Want to know what your home might be worth? Contact us for a FREE valuation!

Our team is ready to help you sell your home for the highest possible price ASAP
Key Details
Property Type Single Family Home
Sub Type Single Family Residence
Listing Status Sold
Purchase Type For Sale
Square Footage 2,180 sqft
Price per Sqft $142
Subdivision Courtland Place
MLS Listing ID 20605940
Sold Date 11/13/24
Style Traditional
Bedrooms 5
Full Baths 3
HOA Fees $29/ann
HOA Y/N Mandatory
Year Built 2024
Lot Size 7,013 Sqft
Acres 0.161
Property Description
MOVE IN READY! The Gardner at Courtland Place offers two floors of comfortable living space with an open-concept layout. On the main floor, you’ll find a wide-open great room and a beautiful kitchen that’s perfect for entertaining—boasting an adjacent dining area with direct access to the patio. Additional main-floor highlights include a gracious secondary bedroom, a full hall bath, a versatile study and a convenient laundry room. Upstairs, you'll find three gracious secondary bedrooms—each with a walk-in closet—plus a full hall bathroom. And completing the second floor, a modern primary suite showcases a private bath with dual vanities, a walk-in shower and a roomy walk-in closet. Courtland Place offers something for everyone in a prime location near shopping, dining, and more!
Location
State TX
County Johnson
Community Greenbelt, Sidewalks
Direction Head South on US-67 from 35W. Left on S Oran Ave. Left on E 2nd St. Left on Wells St into the community. Left on Penn St. Right on Cooper Dr. Home is on your left! Model home located at 117 Irelyn Drive!
Rooms
Dining Room 1
Interior
Interior Features Built-in Features, Cable TV Available, Decorative Lighting, Double Vanity, Granite Counters, High Speed Internet Available, Pantry, Vaulted Ceiling(s), Walk-In Closet(s)
Heating Central, Electric
Cooling Ceiling Fan(s), Central Air, Electric
Flooring Carpet, Ceramic Tile, Luxury Vinyl Plank
Appliance Dishwasher, Disposal, Electric Range, Microwave
Heat Source Central, Electric
Laundry Electric Dryer Hookup, Utility Room, Full Size W/D Area, Washer Hookup
Exterior
Exterior Feature Lighting, Private Yard
Garage Spaces 2.0
Fence Back Yard, Fenced, Wood
Community Features Greenbelt, Sidewalks
Utilities Available City Sewer, City Water, Concrete, Curbs, Sidewalk
Roof Type Composition
Total Parking Spaces 2
Garage Yes
Building
Lot Description Interior Lot, Landscaped, Subdivision
Story Two
Foundation Slab
Level or Stories Two
Structure Type Brick,Siding
Schools
Elementary Schools Adams
Middle Schools Ad Wheat
High Schools Cleburne
School District Cleburne Isd
Others
Ownership Century Communities Homes
Financing FHA
Read Less

©2024 North Texas Real Estate Information Systems.
Bought with Non-Mls Member • NON MLS
GET MORE INFORMATION


