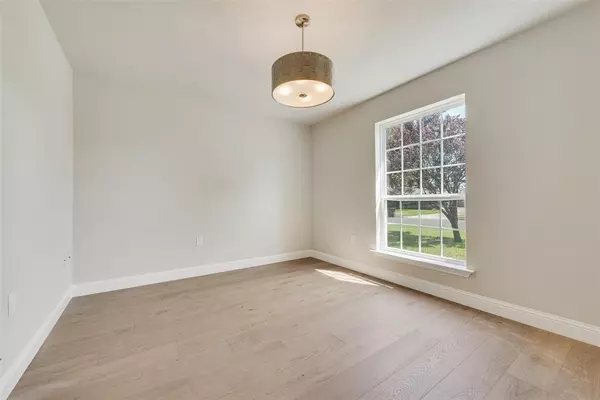For more information regarding the value of a property, please contact us for a free consultation.
315 Dove Creek Trail Southlake, TX 76092
Want to know what your home might be worth? Contact us for a FREE valuation!

Our team is ready to help you sell your home for the highest possible price ASAP
Key Details
Property Type Single Family Home
Sub Type Single Family Residence
Listing Status Sold
Purchase Type For Sale
Square Footage 1,955 sqft
Price per Sqft $383
Subdivision Summer Place Add
MLS Listing ID 20729435
Sold Date 11/12/24
Style Traditional
Bedrooms 3
Full Baths 2
HOA Y/N None
Year Built 1977
Lot Size 0.392 Acres
Acres 0.392
Property Description
Discover this charming, beautifully updated 1-story home, ideally located just minutes from Southlake Town Square. The spacious floorplan features split bedrooms for added privacy, along with formal living and dining areas perfect for a variety of uses. All flooring is either engineered hardwood or ceramic tile, and plantation shutters are on order. Both bathrooms offer dual sinks and vanities separate from shower area. Energy-efficiency enhances comfort and savings. Step outside to your private backyard, and enjoy the convenience of a rear entry garage with additional parking. This home offers the perfect blend of modern updates and timeless charm in a prime location! Photos do not reflect plantation shutters installed in October.
Location
State TX
County Tarrant
Community Curbs
Direction From Southlake Blvd or 114, from White's Chapel, go East on Highland Drive at Roundabout; Turn right on Summerplace Lane; At stop sign, turn left on Dove Creek Trail. House on the right.
Rooms
Dining Room 2
Interior
Interior Features Built-in Features, Cable TV Available, Chandelier, Decorative Lighting, Double Vanity, Eat-in Kitchen, High Speed Internet Available, Walk-In Closet(s)
Heating Electric
Cooling Electric
Flooring Ceramic Tile, Wood
Fireplaces Number 1
Fireplaces Type Brick, Family Room, Wood Burning
Equipment Irrigation Equipment
Appliance Dishwasher, Disposal, Electric Range, Microwave, Refrigerator
Heat Source Electric
Laundry Electric Dryer Hookup, Utility Room, Full Size W/D Area, Washer Hookup
Exterior
Exterior Feature Covered Patio/Porch
Garage Spaces 2.0
Fence Wood, Wrought Iron
Community Features Curbs
Utilities Available All Weather Road, Cable Available, City Sewer, City Water, Curbs
Roof Type Composition
Total Parking Spaces 2
Garage Yes
Building
Lot Description Few Trees, Irregular Lot, Landscaped, Sprinkler System, Subdivision
Story One
Foundation Slab
Level or Stories One
Structure Type Brick
Schools
Elementary Schools Walnut Grove
Middle Schools Carroll
High Schools Carroll
School District Carroll Isd
Others
Ownership Agent
Acceptable Financing Cash, Conventional
Listing Terms Cash, Conventional
Financing Conventional
Special Listing Condition Owner/ Agent, Survey Available, Utility Easement
Read Less

©2024 North Texas Real Estate Information Systems.
Bought with Teri Gray • Coldwell Banker Realty
GET MORE INFORMATION



