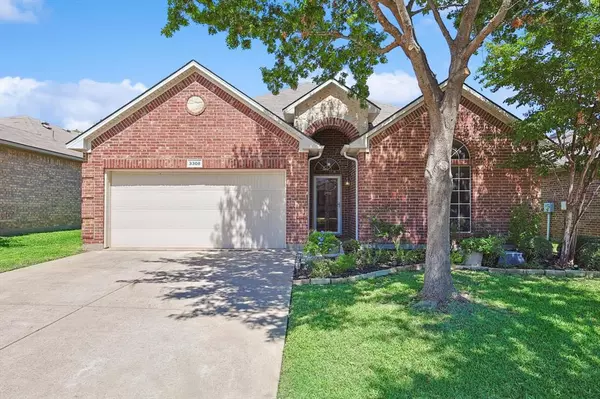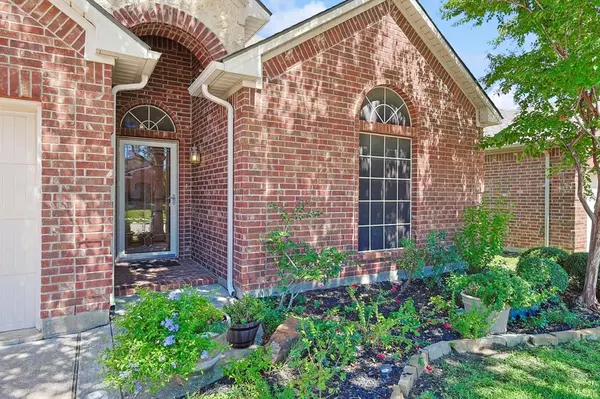For more information regarding the value of a property, please contact us for a free consultation.
3308 Hornbeam Street Denton, TX 76226
Want to know what your home might be worth? Contact us for a FREE valuation!

Our team is ready to help you sell your home for the highest possible price ASAP
Key Details
Property Type Single Family Home
Sub Type Single Family Residence
Listing Status Sold
Purchase Type For Sale
Square Footage 2,576 sqft
Price per Sqft $159
Subdivision Meadows At Hickory Creek Ph On
MLS Listing ID 20719244
Sold Date 11/12/24
Style Traditional
Bedrooms 4
Full Baths 2
Half Baths 1
HOA Fees $31/ann
HOA Y/N Mandatory
Year Built 2009
Annual Tax Amount $6,883
Lot Size 6,011 Sqft
Acres 0.138
Property Description
Charming home in the highly-rated Argyle ISD! This popular 1.5-story layout offers the perfect balance of space and functionality, with most living areas on the main floor and bonus space upstairs. Featuring 4 bedrooms and 2.5 bathrooms, this home is both spacious and cozy. The open living area includes a wood-burning fireplace and flows seamlessly into a thoughtfully designed kitchen with a huge pantry, cabinet pull-outs, island, breakfast bar, and a dining room that easily fits a large farmhouse table. Three bedrooms, including the primary suite with a private bath, are located on the main floor. Upstairs, you'll find a large fourth bedroom that could make a great game room, with a convenient half bath. Storage is no issue here, thanks to ample closet space, an extended garage, and that dreamy pantry! The extended patio offers a great space to enjoy the beautifully maintained yard and landscaping. This home combines incredible value, top-notch schools, and a well-designed layout!
Location
State TX
County Denton
Direction From Hwy 377 head west on Vintage Blvd. Right on Hidden Meadows, left on Hornbeam. Home on the right. Sign in yard.
Rooms
Dining Room 1
Interior
Interior Features Cable TV Available, Decorative Lighting, High Speed Internet Available, Kitchen Island, Open Floorplan, Smart Home System, Walk-In Closet(s)
Flooring Carpet, Ceramic Tile
Fireplaces Number 1
Fireplaces Type Wood Burning
Appliance Dishwasher, Disposal, Electric Oven, Electric Range, Microwave
Laundry Electric Dryer Hookup, Full Size W/D Area, Washer Hookup
Exterior
Garage Spaces 2.0
Utilities Available Cable Available, City Sewer, City Water, Curbs, Sidewalk
Roof Type Composition
Total Parking Spaces 2
Garage Yes
Building
Story Two
Foundation Slab
Level or Stories Two
Structure Type Brick,Vinyl Siding
Schools
Elementary Schools Hilltop
Middle Schools Argyle
High Schools Argyle
School District Argyle Isd
Others
Ownership Per tax
Acceptable Financing Cash, Conventional, FHA, VA Loan
Listing Terms Cash, Conventional, FHA, VA Loan
Financing Cash
Read Less

©2025 North Texas Real Estate Information Systems.
Bought with Collin Roberts • Compass RE Texas, LLC
GET MORE INFORMATION



