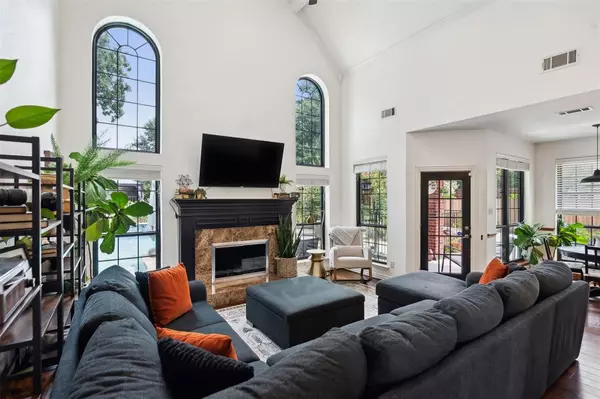For more information regarding the value of a property, please contact us for a free consultation.
5003 Wareham Drive Arlington, TX 76017
Want to know what your home might be worth? Contact us for a FREE valuation!

Our team is ready to help you sell your home for the highest possible price ASAP
Key Details
Property Type Single Family Home
Sub Type Single Family Residence
Listing Status Sold
Purchase Type For Sale
Square Footage 3,415 sqft
Price per Sqft $180
Subdivision Estates Above Wimbledon
MLS Listing ID 20725228
Sold Date 11/05/24
Style Traditional
Bedrooms 4
Full Baths 3
Half Baths 1
HOA Y/N None
Year Built 1991
Annual Tax Amount $15,131
Lot Size 0.259 Acres
Acres 0.259
Property Description
Welcome to the prestigious estates above Wimbledon! This stunning home features 4 spacious bedrooms and 3.5 bathrooms. Wareham Dr has been beautifully updated with modern touches, including new windows, carpet, fresh paint, and more. The perfect blend of comfort and functionality, with a detached backyard office equipped with AC—ideal for working from home. The kitchen is an entertainer's dream, offering a wet bar, granite countertops, and plenty of storage space. The primary suite is your personal retreat boasting marble flooring, dual vanities, and a spacious walk-in closet. Outside, the backyard oasis awaits, complete with a fenced pool, spa, and extended concrete for extra parking. Don't miss your chance to own this incredible home!
Location
State TX
County Tarrant
Direction From I-20 exit Bowen Rd and take a right onto Bowen, left on to Bardin right to Mansfield Rd, right to Thames and a final right on to Wareham. Home is on your right.
Rooms
Dining Room 2
Interior
Interior Features Decorative Lighting, Eat-in Kitchen, Granite Counters, High Speed Internet Available, Kitchen Island, Open Floorplan, Pantry, Vaulted Ceiling(s), Walk-In Closet(s), Wet Bar
Heating Central, Fireplace(s), Natural Gas
Cooling Ceiling Fan(s), Central Air, Electric
Flooring Carpet, Hardwood, Tile
Fireplaces Number 1
Fireplaces Type Family Room, Gas Logs, Gas Starter
Appliance Dishwasher, Disposal, Electric Cooktop, Electric Oven, Microwave
Heat Source Central, Fireplace(s), Natural Gas
Laundry Electric Dryer Hookup, Utility Room, Full Size W/D Area, Washer Hookup, On Site
Exterior
Garage Spaces 2.0
Fence Wood, Wrought Iron
Pool Heated, In Ground, Outdoor Pool, Pool/Spa Combo, Water Feature
Utilities Available City Sewer, City Water
Roof Type Composition
Total Parking Spaces 2
Garage Yes
Private Pool 1
Building
Lot Description Cleared, Few Trees, Sprinkler System
Story Two
Foundation Slab
Level or Stories Two
Structure Type Brick
Schools
Elementary Schools Anderson
High Schools Summit
School District Mansfield Isd
Others
Restrictions None
Ownership Alycia Frazer
Acceptable Financing Cash, Conventional, FHA, VA Loan
Listing Terms Cash, Conventional, FHA, VA Loan
Financing VA
Read Less

©2024 North Texas Real Estate Information Systems.
Bought with Sheila Nagy • RE/MAX Trinity
GET MORE INFORMATION




