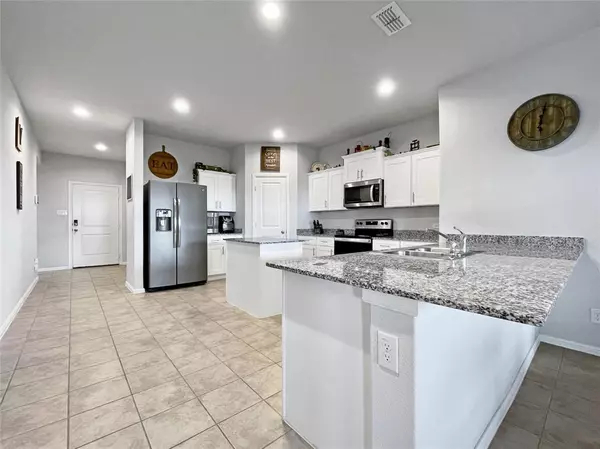For more information regarding the value of a property, please contact us for a free consultation.
705 Peighton Drive Cleburne, TX 76033
Want to know what your home might be worth? Contact us for a FREE valuation!

Our team is ready to help you sell your home for the highest possible price ASAP
Key Details
Property Type Single Family Home
Sub Type Single Family Residence
Listing Status Sold
Purchase Type For Sale
Square Footage 2,001 sqft
Price per Sqft $152
Subdivision Remington Rdg Ph Iv
MLS Listing ID 20715966
Sold Date 10/28/24
Style Traditional
Bedrooms 5
Full Baths 2
HOA Fees $31/ann
HOA Y/N Mandatory
Year Built 2022
Annual Tax Amount $6,391
Lot Size 5,488 Sqft
Acres 0.126
Property Description
MOTIVATED SELLER! UP TO 5K IN SELLER CONCESSIONS WITH ACCEPTABLE OFFER! This Stunning 2022 DR Horton Taylor floorplan features 5 bedroom and 2 full baths. The open-concept layout flows seamlessly from the kitchen to the living areas, making it perfect for entertaining. The kitchen is a true chef's delight featuring granite countertops, stainless steel appliances, kitchen island, walk in pantry and ample storage space.! The primary suite features an ensuite bath and large walk-in closet. This split floorplan offers privacy and comfort, with the primary suite thoughtfully separated from the secondary bedrooms.. The fully fenced backyard provides a safe and private space for outdoor activities. Located just minutes from Highway 67, you'll appreciate the convenience of being close to shopping, dining, and entertainment options.
Location
State TX
County Johnson
Direction From US-67, Take the exit toward Woodard Ave/Co Rd 1121, Merge onto U.S. 67 Access Rd/Walter Holliday Dr/Walter P. Holliday. Turn left onto Woodard Ave., Turn right onto Durango Ln, Turn left onto Peighton Dr, Destination will be on the right
Rooms
Dining Room 1
Interior
Interior Features Cable TV Available, Flat Screen Wiring, Granite Counters, High Speed Internet Available, Kitchen Island, Open Floorplan, Pantry, Walk-In Closet(s)
Heating Central
Cooling Ceiling Fan(s), Central Air
Flooring Carpet, Ceramic Tile
Appliance Dishwasher, Electric Cooktop, Electric Oven, Electric Range, Electric Water Heater, Microwave
Heat Source Central
Exterior
Exterior Feature Covered Patio/Porch
Garage Spaces 2.0
Fence Wood
Utilities Available Cable Available, City Sewer, City Water
Roof Type Composition
Total Parking Spaces 2
Garage Yes
Building
Lot Description Interior Lot
Story One
Foundation Slab
Level or Stories One
Structure Type Brick
Schools
Elementary Schools Marti
Middle Schools Ad Wheat
High Schools Cleburne
School District Cleburne Isd
Others
Ownership William Woolf Jr. & Brittany Woolf
Acceptable Financing Cash, Conventional, FHA, VA Loan
Listing Terms Cash, Conventional, FHA, VA Loan
Financing VA
Read Less

©2025 North Texas Real Estate Information Systems.
Bought with Clint Rose • Rose Group Realty LLC
GET MORE INFORMATION



