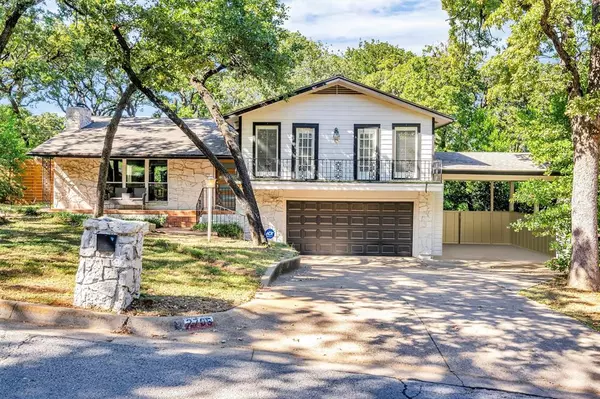For more information regarding the value of a property, please contact us for a free consultation.
2705 Black Oak Lane Arlington, TX 76012
Want to know what your home might be worth? Contact us for a FREE valuation!

Our team is ready to help you sell your home for the highest possible price ASAP
Key Details
Property Type Single Family Home
Sub Type Single Family Residence
Listing Status Sold
Purchase Type For Sale
Square Footage 2,354 sqft
Price per Sqft $165
Subdivision Oaks The Arlington
MLS Listing ID 20745703
Sold Date 10/30/24
Style Mid-Century Modern
Bedrooms 4
Full Baths 3
HOA Y/N None
Year Built 1964
Annual Tax Amount $7,870
Lot Size 0.321 Acres
Acres 0.321
Property Description
Discover this striking mid-century modern gem in Arlington, located near the Arlington Entertainment District and just a short drive from Dallas and Fort Worth. This unique 4-bedroom, 3-bathroom home features a thoughtful layout with two primary bedrooms, each boasting an ensuite bathroom. The versatile downstairs primary suite can serve as a mother-in-law suite, a cozy second living area, or a productive home office, catering to today's flexible living needs. The stylish kitchen boasts beautiful granite countertops and a spacious island. Step outside to enjoy two upstairs balconies, as well as a back deck off of the dining room, all overlooking a generous lot with mature trees and tranquil views. This property also offers ample parking options with a 2-car garage, a carport, and an additional concrete slab.
With its blend of character and charm, this home is a must-see. Schedule your showing today to experience the perfect combination of stylish living and serene surroundings!
Location
State TX
County Tarrant
Direction From Highway I-30 exit Fielder Rd., go south, turn right onto Randol Mill Rd. to Bowen Rd.. At Bowen turn left and go to Black Oak Ln., turn right.
Rooms
Dining Room 1
Interior
Interior Features Cable TV Available, Decorative Lighting, Double Vanity, Granite Counters, High Speed Internet Available, In-Law Suite Floorplan, Kitchen Island, Multiple Staircases, Natural Woodwork, Pantry, Walk-In Closet(s), Second Primary Bedroom
Heating Central, Fireplace(s), Natural Gas
Cooling Ceiling Fan(s), Central Air, Electric
Flooring Carpet, Ceramic Tile, Luxury Vinyl Plank, Wood
Fireplaces Number 1
Fireplaces Type Gas, Gas Starter, Living Room, Stone, Wood Burning
Appliance Dishwasher, Disposal, Dryer, Electric Oven, Gas Cooktop, Gas Water Heater, Microwave, Double Oven, Plumbed For Gas in Kitchen, Refrigerator, Washer
Heat Source Central, Fireplace(s), Natural Gas
Laundry Electric Dryer Hookup, In Garage, Full Size W/D Area, Washer Hookup
Exterior
Exterior Feature Balcony, Rain Gutters, Lighting
Garage Spaces 2.0
Carport Spaces 1
Fence Back Yard, Full, Gate, Privacy, Wood
Utilities Available All Weather Road, Cable Available, City Sewer, City Water, Curbs, Individual Gas Meter, Individual Water Meter
Roof Type Composition,Shingle
Total Parking Spaces 3
Garage No
Building
Lot Description Interior Lot, Irregular Lot, Landscaped, Lrg. Backyard Grass, Many Trees, Sprinkler System, Subdivision
Story Three Or More
Foundation Pillar/Post/Pier, Slab
Level or Stories Three Or More
Structure Type Brick,Rock/Stone,Siding
Schools
Elementary Schools Pope
High Schools Lamar
School District Arlington Isd
Others
Restrictions Deed,Easement(s),Unknown Encumbrance(s)
Ownership See Tax Records
Acceptable Financing Cash, Conventional, FHA, VA Loan
Listing Terms Cash, Conventional, FHA, VA Loan
Financing Conventional
Read Less

©2025 North Texas Real Estate Information Systems.
Bought with Ashley Nemecek • Douglas Elliman Real Estate
GET MORE INFORMATION



