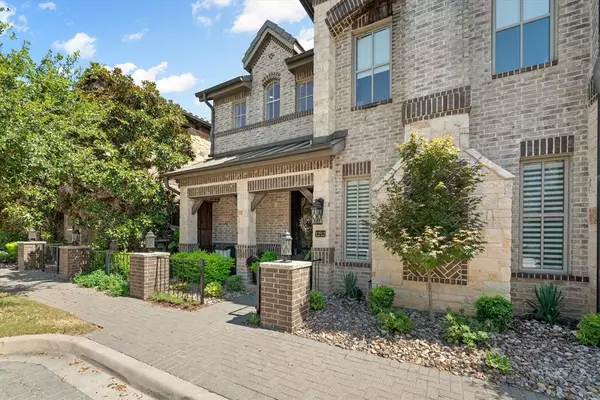For more information regarding the value of a property, please contact us for a free consultation.
1212 Crockett Street Keller, TX 76248
Want to know what your home might be worth? Contact us for a FREE valuation!

Our team is ready to help you sell your home for the highest possible price ASAP
Key Details
Property Type Townhouse
Sub Type Townhouse
Listing Status Sold
Purchase Type For Sale
Square Footage 2,792 sqft
Price per Sqft $247
Subdivision Keller Town Center Add
MLS Listing ID 20659224
Sold Date 10/24/24
Style Traditional
Bedrooms 3
Full Baths 2
Half Baths 1
HOA Fees $83/ann
HOA Y/N Mandatory
Year Built 2008
Lot Size 4,051 Sqft
Acres 0.093
Property Description
Discover the perfect blend of comfort and convenience with this charming 3 bedroom townhome located in the heart of Keller, TX. This beautifully updated property boasts modern amenities and stylish finishes, ensuring a move-in ready home for any discerning buyer. The primary suite with it's stunning bath is a spa like atmosphere just waiting to help you unwind after a long day. Designer light fixtures and touches add to the home's charm, and energy-efficient features like a tankless hot water heater and foam insulation ensure comfort and savings. Walking distance to Keller's vibrant shopping and dining scene, you'll enjoy easy access to a variety of local boutiques, restaurants, and cafes as well as trails for walking, ponds and beautiful green space. A private patio area provides the perfect spot for outdoor relaxation and dining. Embrace the opportunity to live in a beautifully updated townhome in one of Keller's most sought-after neighborhoods. Ready to make this place home?
Location
State TX
County Tarrant
Direction GPS
Rooms
Dining Room 1
Interior
Interior Features Built-in Features, Central Vacuum, Decorative Lighting, Eat-in Kitchen, High Speed Internet Available, Kitchen Island, Pantry, Walk-In Closet(s)
Heating Central, Natural Gas
Cooling Ceiling Fan(s), Central Air, Zoned
Flooring Carpet, Hardwood, Tile
Fireplaces Number 2
Fireplaces Type Bedroom, Electric, Family Room, Gas, Gas Logs
Appliance Dishwasher, Disposal, Gas Oven, Gas Range, Microwave, Tankless Water Heater
Heat Source Central, Natural Gas
Laundry Electric Dryer Hookup, Full Size W/D Area, Washer Hookup
Exterior
Exterior Feature Rain Gutters, Outdoor Kitchen, Private Yard, Uncovered Courtyard
Garage Spaces 2.0
Fence Wrought Iron
Utilities Available City Sewer, City Water, Curbs, Individual Gas Meter, Sidewalk
Roof Type Slate
Total Parking Spaces 2
Garage Yes
Building
Story Two
Foundation Slab
Level or Stories Two
Schools
Elementary Schools Shadygrove
Middle Schools Indian Springs
High Schools Keller
School District Keller Isd
Others
Ownership of record
Acceptable Financing Cash, Conventional
Listing Terms Cash, Conventional
Financing Cash
Read Less

©2025 North Texas Real Estate Information Systems.
Bought with Jaime Wester • Coldwell Banker Realty
GET MORE INFORMATION



