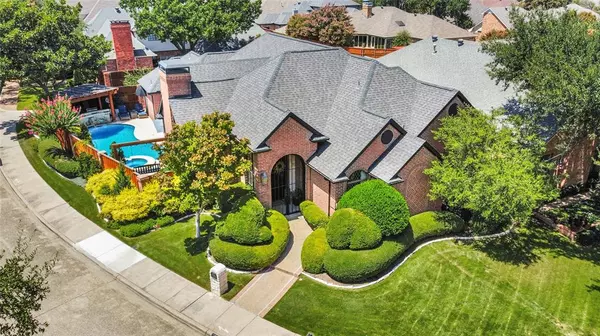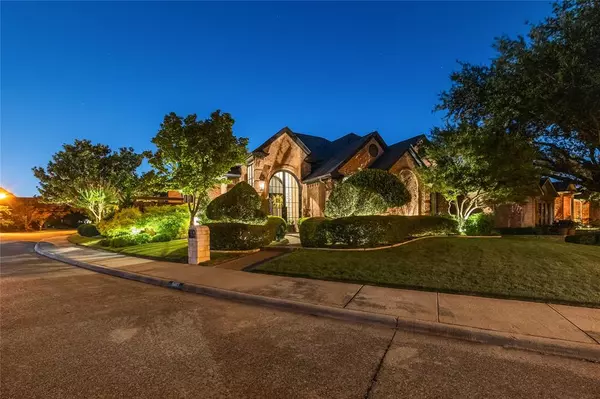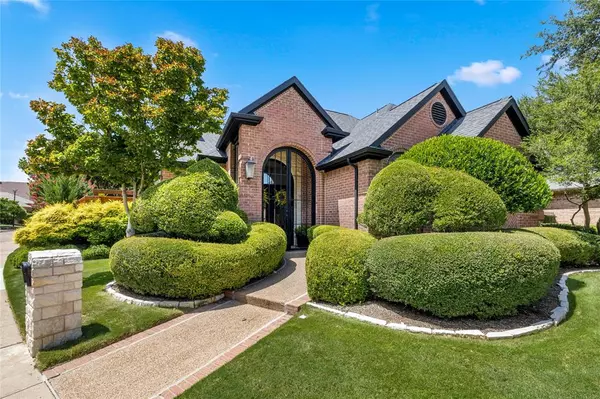For more information regarding the value of a property, please contact us for a free consultation.
5601 Encore Drive Dallas, TX 75240
Want to know what your home might be worth? Contact us for a FREE valuation!

Our team is ready to help you sell your home for the highest possible price ASAP
Key Details
Property Type Single Family Home
Sub Type Single Family Residence
Listing Status Sold
Purchase Type For Sale
Square Footage 2,610 sqft
Price per Sqft $382
Subdivision Encore
MLS Listing ID 20700275
Sold Date 10/07/24
Bedrooms 3
Full Baths 2
HOA Fees $35/ann
HOA Y/N Mandatory
Year Built 1992
Lot Size 10,280 Sqft
Acres 0.236
Lot Dimensions 78x132
Property Description
Gorgeous. She's pretty. Masterfully renovated. Turn key ready. Encore's best custom welcomes you the moment you enter the upscale community of zero lot homes. Breathtaking drive-up curb appeal includes meticulous, landscaped yard and leaded glass front door. Enjoy the sweeping views of the landscaped pool area. High ceilings complement the spacious, recently painted rooms. Chef grade appliances. Sand blasted Taj Mahal stone. Lots of natural light and beautiful crown moldings throughout. Third bedroom can serve as office-study. Amazing lighting in the evening. Built in surround. Tankless Water Heater. New Roof. White Oak floors. A Deal You Must See.
Location
State TX
County Dallas
Direction From 635 exit Preston. Head North on Preston. Encore Community to left, before Spring Valley traffic lights.
Rooms
Dining Room 2
Interior
Interior Features Cable TV Available, High Speed Internet Available, Kitchen Island, Pantry, Sound System Wiring, Vaulted Ceiling(s), Walk-In Closet(s), Wet Bar, Second Primary Bedroom
Heating Central, Natural Gas
Cooling Ceiling Fan(s), Central Air, Electric
Fireplaces Number 1
Fireplaces Type Gas, Gas Logs, Gas Starter
Equipment Home Theater, Irrigation Equipment, Satellite Dish, TV Antenna
Appliance Built-in Gas Range, Built-in Refrigerator, Commercial Grade Range, Commercial Grade Vent, Dishwasher, Disposal, Electric Oven, Gas Cooktop, Gas Range, Microwave, Convection Oven, Double Oven, Plumbed For Gas in Kitchen, Refrigerator, Tankless Water Heater
Heat Source Central, Natural Gas
Laundry Full Size W/D Area
Exterior
Exterior Feature Covered Patio/Porch, Lighting
Garage Spaces 2.0
Fence Metal
Pool In Ground, Outdoor Pool, Private, Waterfall
Utilities Available Alley, City Sewer, City Water, Curbs, Sidewalk, Underground Utilities, Other
Roof Type Shingle
Total Parking Spaces 2
Garage Yes
Private Pool 1
Building
Story One
Level or Stories One
Structure Type Brick,Frame
Schools
Elementary Schools Pershing
Middle Schools Benjamin Franklin
High Schools Hillcrest
School District Dallas Isd
Others
Ownership See Agent
Acceptable Financing Cash, Conventional
Listing Terms Cash, Conventional
Financing Cash
Read Less

©2025 North Texas Real Estate Information Systems.
Bought with Megan Stern • Dave Perry Miller Real Estate
GET MORE INFORMATION



