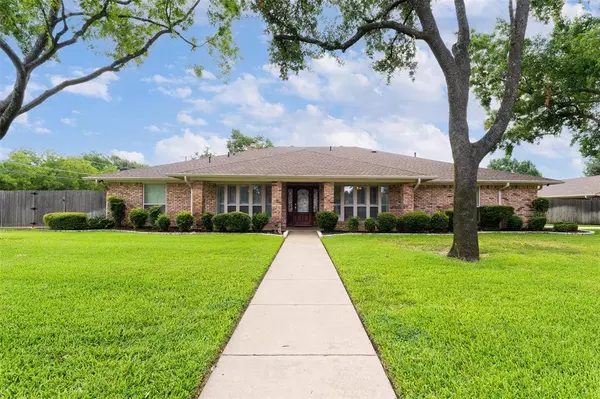For more information regarding the value of a property, please contact us for a free consultation.
3101 Sunset Oaks Street Dalworthington Gardens, TX 76016
Want to know what your home might be worth? Contact us for a FREE valuation!

Our team is ready to help you sell your home for the highest possible price ASAP
Key Details
Property Type Single Family Home
Sub Type Single Family Residence
Listing Status Sold
Purchase Type For Sale
Square Footage 2,910 sqft
Price per Sqft $249
Subdivision Brookside Park Add
MLS Listing ID 20674201
Sold Date 08/30/24
Style Traditional
Bedrooms 5
Full Baths 3
HOA Y/N None
Year Built 1979
Annual Tax Amount $10,850
Lot Size 0.717 Acres
Acres 0.717
Property Description
Escape to this beautiful home on nearly ¾ acre corner lot in DWG. This lovingly cared for home is an entertainer’s paradise. With extra parking, a lovely pool and an extensive patio area featuring an electric screen, this home is perfect for hosting gatherings. The outdoor living boasts a large bar with granite, sink, Viking gas grill and more. Inside, you’ll find numerous updates including newer luxury vinyl plank floors, plantation shutters, and granite counters. The updated kitchen features warm brick accents, gas cooking, SS appliances and granite counters. Additional amenities include a second over sized garage, large 2 car carport, and an electric gate for added security and lots of storage. Workshop with full bath and portable heat and AC could be converted into an efficiency living space. This property is a true gem, offering a blend of luxury, comfort and functionality. Don't miss the opportunity to make this extraordinary home yours!
Location
State TX
County Tarrant
Direction From I-20, go north on Bowen. Left on Roosevelt, left on Sunset, left on Sunset Oaks. House is on the corner of Sunset and Sunset Oaks.
Rooms
Dining Room 2
Interior
Interior Features Built-in Features, Cable TV Available, Cathedral Ceiling(s), Chandelier, Eat-in Kitchen, Granite Counters, High Speed Internet Available, Open Floorplan, Paneling, Pantry, Vaulted Ceiling(s), Wet Bar, Wired for Data
Heating Central, Electric, Fireplace(s), Natural Gas
Cooling Attic Fan, Ceiling Fan(s), Central Air, Electric, Roof Turbine(s), Wall/Window Unit(s)
Flooring Carpet, Ceramic Tile, Luxury Vinyl Plank, Tile
Fireplaces Number 1
Fireplaces Type Brick, Gas, Gas Logs, Living Room
Equipment Irrigation Equipment
Appliance Dishwasher, Disposal, Dryer, Electric Oven, Gas Cooktop, Gas Water Heater, Ice Maker, Microwave, Convection Oven, Plumbed For Gas in Kitchen, Trash Compactor, Vented Exhaust Fan, Washer
Heat Source Central, Electric, Fireplace(s), Natural Gas
Laundry Electric Dryer Hookup, In Hall, Utility Room, Full Size W/D Area, Washer Hookup, On Site
Exterior
Exterior Feature Attached Grill, Built-in Barbecue, Covered Patio/Porch, Gas Grill, Rain Gutters, Lighting, Outdoor Grill, Outdoor Kitchen, Outdoor Living Center, Private Entrance, Private Yard, RV/Boat Parking
Garage Spaces 4.0
Carport Spaces 2
Fence Back Yard, Fenced, Gate, Perimeter, Wood, Wrought Iron
Pool Fenced, Gunite, In Ground, Outdoor Pool, Pool Sweep, Pump
Utilities Available Cable Available, City Sewer, City Water, Concrete, Electricity Available, Electricity Connected, Individual Gas Meter, Individual Water Meter, Natural Gas Available, Overhead Utilities, Phone Available
Roof Type Composition
Total Parking Spaces 6
Garage Yes
Private Pool 1
Building
Lot Description Corner Lot, Landscaped, Many Trees, Oak, Sprinkler System, Subdivision
Story One
Foundation Slab
Level or Stories One
Structure Type Brick
Schools
Elementary Schools Key
High Schools Arlington
School District Arlington Isd
Others
Ownership See Agent
Acceptable Financing Cash, Conventional, FHA, VA Loan
Listing Terms Cash, Conventional, FHA, VA Loan
Financing Conventional
Special Listing Condition Aerial Photo
Read Less

©2024 North Texas Real Estate Information Systems.
Bought with Susan Daniels • Ebby Halliday, REALTORS
GET MORE INFORMATION


