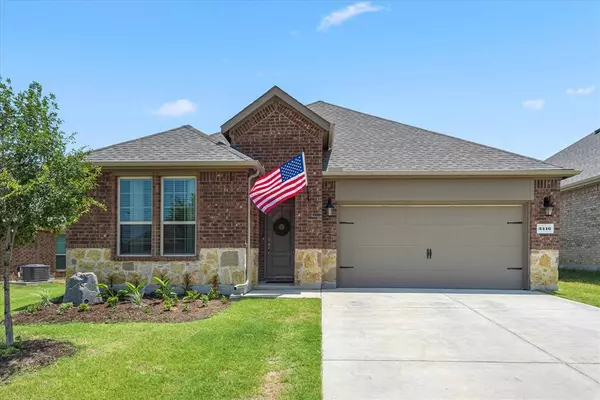For more information regarding the value of a property, please contact us for a free consultation.
3416 Brady Starr Drive Aubrey, TX 76227
Want to know what your home might be worth? Contact us for a FREE valuation!

Our team is ready to help you sell your home for the highest possible price ASAP
Key Details
Property Type Single Family Home
Sub Type Single Family Residence
Listing Status Sold
Purchase Type For Sale
Square Footage 2,075 sqft
Price per Sqft $201
Subdivision Silverado West Ph 1
MLS Listing ID 20676597
Sold Date 08/19/24
Style Traditional
Bedrooms 4
Full Baths 3
HOA Fees $37
HOA Y/N Mandatory
Year Built 2022
Annual Tax Amount $8,877
Lot Size 5,924 Sqft
Acres 0.136
Property Description
This spacious, almost new, one story, four bedroom and three full bathroom home has a great open floorplan. Located on a quiet cul de sac street that backs up to a greenbelt with no houses behind. Step into high ceilings and a welcoming entry way that leads to a bedroom and office with French doors next to a full bath for convenience. The kitchen is beautiful with quartz countertop, subway backsplash, island, gas oven, and white cabinets with accent black hardware. The dining room can accommodate large family gathering or entertaining. The living has a fireplace with lots of windows bringing in natural light. The master bedroom has an ensuite with double sinks, pretty gold mirror and hardware, walk in shower and walk in closet. The 3rd and 4th bedroom has a full bath in between. Covered patio with ceiling fan overlooks the backyard and greenbelt. The community of Silverado has amazing amenities which includes a park, lake, pool, splash area, pickle ball, basketball and amenity center.
Location
State TX
County Denton
Direction consult GPS
Rooms
Dining Room 1
Interior
Interior Features Cable TV Available, Double Vanity, Eat-in Kitchen, Kitchen Island, Open Floorplan, Pantry, Smart Home System, Walk-In Closet(s)
Heating Central, Natural Gas
Cooling Central Air, Electric
Flooring Carpet, Tile
Fireplaces Number 1
Fireplaces Type Family Room
Appliance Dishwasher, Disposal, Gas Oven, Microwave, Tankless Water Heater
Heat Source Central, Natural Gas
Laundry Electric Dryer Hookup, In Hall, Utility Room, Full Size W/D Area, Washer Hookup
Exterior
Exterior Feature Covered Patio/Porch, Rain Gutters
Garage Spaces 2.0
Fence Wood
Utilities Available Cable Available, Co-op Water, Curbs, Sidewalk
Roof Type Composition
Total Parking Spaces 2
Garage Yes
Building
Lot Description Greenbelt
Story One
Foundation Slab
Level or Stories One
Structure Type Brick,Rock/Stone
Schools
Elementary Schools Jackie Fuller
Middle Schools Aubrey
High Schools Aubrey
School District Aubrey Isd
Others
Ownership On Record
Financing FHA
Read Less

©2025 North Texas Real Estate Information Systems.
Bought with Laurie Wall • The Wall Team Realty Assoc
GET MORE INFORMATION



