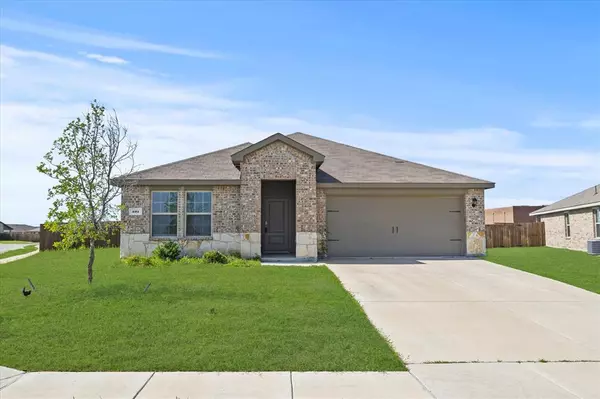For more information regarding the value of a property, please contact us for a free consultation.
501 Windrow Drive Josephine, TX 75189
Want to know what your home might be worth? Contact us for a FREE valuation!

Our team is ready to help you sell your home for the highest possible price ASAP
Key Details
Property Type Single Family Home
Sub Type Single Family Residence
Listing Status Sold
Purchase Type For Sale
Square Footage 2,090 sqft
Price per Sqft $144
Subdivision Magnolia Ph 5
MLS Listing ID 20615070
Sold Date 08/08/24
Bedrooms 4
Full Baths 3
HOA Fees $40/ann
HOA Y/N Mandatory
Year Built 2021
Annual Tax Amount $6,794
Lot Size 9,844 Sqft
Acres 0.226
Property Description
Nestled away on a corner lot, step into this splendid 4-bedroom, 3-bath residence located in the esteemed Magnolia Pointe development. Superiority shines in every detail, from the gleaming granite counters to the stainless appliances, and the split concept design assures everyone's comfort. Primary bedroom features a retreat-style, alluring ensuite with a huge walk-in closet and separate shower. Interior details charm with beautiful natural light, a jumbo sized kitchen island, pantry space, and an inviting living area. The stone and brick exterior blend harmoniously with neighborhood aesthetics. Community features include a pool, fishing ponds, playgrounds, and trails for family outdoor fun. Near stores, restaurants, and elementary school.
Location
State TX
County Collin
Community Community Pool, Curbs, Fishing, Jogging Path/Bike Path, Playground, Pool, Sidewalks
Direction SEE GPS
Rooms
Dining Room 1
Interior
Interior Features Eat-in Kitchen, Granite Counters, High Speed Internet Available, Kitchen Island, Open Floorplan, Pantry, Smart Home System, Walk-In Closet(s)
Heating Central, Electric
Cooling Ceiling Fan(s), Central Air, Electric
Flooring Carpet, Luxury Vinyl Plank
Appliance Dishwasher, Disposal, Electric Oven, Electric Range, Electric Water Heater, Water Softener
Heat Source Central, Electric
Laundry Electric Dryer Hookup, Utility Room, Full Size W/D Area, Washer Hookup
Exterior
Exterior Feature Covered Patio/Porch
Garage Spaces 2.0
Fence Back Yard, Wood
Community Features Community Pool, Curbs, Fishing, Jogging Path/Bike Path, Playground, Pool, Sidewalks
Utilities Available All Weather Road, Cable Available, City Sewer, City Water, Community Mailbox, Concrete, Curbs
Roof Type Composition
Total Parking Spaces 2
Garage Yes
Building
Story One
Foundation Slab
Level or Stories One
Schools
Elementary Schools John & Barbara Roderick
Middle Schools Leland Edge
High Schools Community
School District Community Isd
Others
Ownership NONE
Financing FHA
Read Less

©2025 North Texas Real Estate Information Systems.
Bought with Valerie Dobrava • NextHome First Choice Realty
GET MORE INFORMATION



