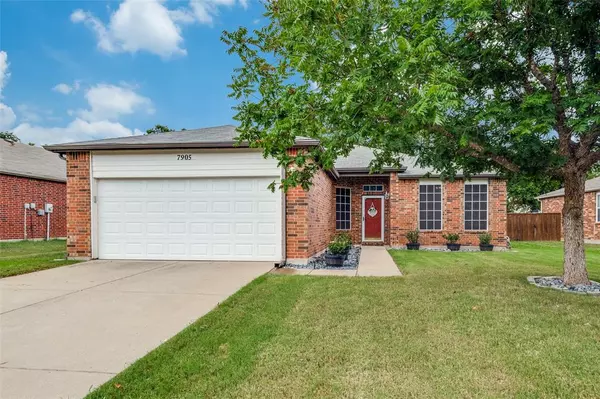For more information regarding the value of a property, please contact us for a free consultation.
7905 Swan Park Drive Denton, TX 76210
Want to know what your home might be worth? Contact us for a FREE valuation!

Our team is ready to help you sell your home for the highest possible price ASAP
Key Details
Property Type Single Family Home
Sub Type Single Family Residence
Listing Status Sold
Purchase Type For Sale
Square Footage 1,833 sqft
Price per Sqft $182
Subdivision River Oaks Add Ph 5
MLS Listing ID 20670012
Sold Date 08/08/24
Style Traditional
Bedrooms 3
Full Baths 2
HOA Fees $25/qua
HOA Y/N Mandatory
Year Built 2001
Annual Tax Amount $6,447
Lot Size 7,753 Sqft
Acres 0.178
Property Description
Welcome to this beautifully updated 3-bedroom, 2-bath home, complete with an additional office space. Step into a welcoming formal dining area and office that seamlessly connect to a spacious living room, perfect for entertaining. Wood-Look Plank Luxury Vinyl, Carpet and Ceramic Tile flooring throughout! The modern kitchen features stainless steel appliances, granite countertops and a breakfast bar with views into the living area for an open and inviting atmosphere. The master is a luxurious retreat with its stunning ensuite featuring glass encased shower, dual sinks, decorative windows and marbled feature wall! The secondary bedrooms provide ample space for comfort and privacy. Outside, enjoy a large open patio and a generous backyard, ideal for relaxation and outdoor activities. Discounted rate options and no lender fee future refinancing may be available for qualified buyers of this home. Click the Virtual Tour link to view the 3D walkthrough.
Location
State TX
County Denton
Direction From 2181 Swisher go west on Montecito to Swan Park and turn right. Follow Swan Park down and house will be on the right.
Rooms
Dining Room 1
Interior
Interior Features Cable TV Available, Decorative Lighting, Double Vanity, Granite Counters, Open Floorplan, Pantry, Walk-In Closet(s)
Heating Natural Gas
Cooling Central Air, Electric
Flooring Carpet, Luxury Vinyl Plank, Tile
Fireplaces Number 1
Fireplaces Type Living Room
Appliance Dishwasher, Disposal, Gas Range
Heat Source Natural Gas
Laundry On Site
Exterior
Exterior Feature Covered Patio/Porch, Private Yard
Garage Spaces 2.0
Fence Back Yard, Fenced, Wood
Utilities Available City Sewer, City Water
Roof Type Composition
Total Parking Spaces 2
Garage Yes
Building
Lot Description Few Trees, Interior Lot, Landscaped, Level
Story One
Foundation Slab
Level or Stories One
Structure Type Brick
Schools
Elementary Schools Mcnair
Middle Schools Tom Harpool
High Schools Guyer
School District Denton Isd
Others
Restrictions Deed
Ownership Andre Brown, Ashley Brown
Acceptable Financing Cash, Conventional, FHA, VA Loan
Listing Terms Cash, Conventional, FHA, VA Loan
Financing Conventional
Special Listing Condition Deed Restrictions
Read Less

©2024 North Texas Real Estate Information Systems.
Bought with John Shelby • Real
GET MORE INFORMATION


