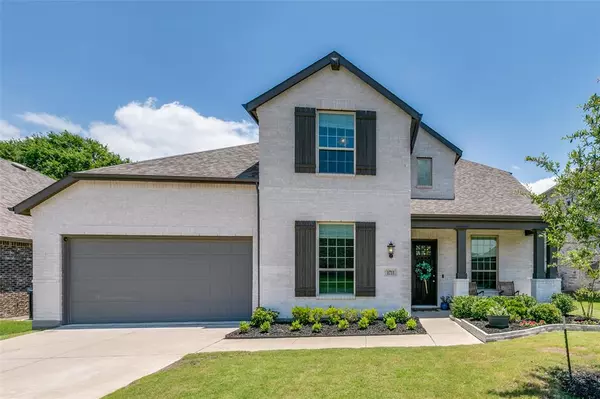For more information regarding the value of a property, please contact us for a free consultation.
1711 Auburndale Road Wylie, TX 75098
Want to know what your home might be worth? Contact us for a FREE valuation!

Our team is ready to help you sell your home for the highest possible price ASAP
Key Details
Property Type Single Family Home
Sub Type Single Family Residence
Listing Status Sold
Purchase Type For Sale
Square Footage 3,410 sqft
Price per Sqft $175
Subdivision Bozman Farm Estates Ph 6
MLS Listing ID 20647418
Sold Date 07/12/24
Style Traditional
Bedrooms 5
Full Baths 4
HOA Fees $45/ann
HOA Y/N Mandatory
Year Built 2019
Annual Tax Amount $8,993
Lot Size 8,537 Sqft
Acres 0.196
Property Description
Stunning Highland Home nestled on a beautifully landscaped private lot exudes elegance and comfort. Step inside to rich hardwoods, soaring ceilings & smartly designed plan perfect for multi-gen & guests. Home office boasts glass French doors then leads to the grand living-dining areas w an abundance of natural light. Gorgeous kitchen w 42 cabinets, island, walk in pantry, upgraded RH pulls & pendants + gas cooking! Owners Suite overlooks backyard & boasts large bath w soaking tub & huge walk-in closet. Finishing out the first level-guest bedroom, full bath & utility. 2nd level offers two living-game areas, three additional bedrooms plus two full baths.Outdoors, enjoy the covered patio w custom extension & ample greenspace. Quality features: 8' Mahogany entry door, 10 ceilings, Iron stair railing, Energy Star Appliances, HERS Green Certification, 3 car tandem garage, Radiant Barrier, On demand Hot Water Heater. Community offers pools, volleyball, fishing & More!Exceptional Wylie ISD!
Location
State TX
County Collin
Community Community Pool, Fishing, Jogging Path/Bike Path, Lake, Playground, Pool, Sidewalks, Other
Direction See GPS
Rooms
Dining Room 2
Interior
Interior Features Chandelier, Decorative Lighting, Double Vanity, In-Law Suite Floorplan, Kitchen Island, Loft, Open Floorplan, Pantry, Vaulted Ceiling(s), Walk-In Closet(s)
Heating Central, ENERGY STAR Qualified Equipment, Natural Gas
Cooling Ceiling Fan(s), Central Air, Electric, ENERGY STAR Qualified Equipment
Flooring Carpet, Ceramic Tile, Hardwood, Tile
Fireplaces Number 1
Fireplaces Type Brick, Den, Family Room, Gas, Gas Logs, Glass Doors
Appliance Dishwasher, Disposal, Gas Cooktop, Gas Oven, Microwave, Plumbed For Gas in Kitchen, Tankless Water Heater, Vented Exhaust Fan, Washer
Heat Source Central, ENERGY STAR Qualified Equipment, Natural Gas
Laundry Gas Dryer Hookup, Utility Room, Full Size W/D Area, Washer Hookup
Exterior
Exterior Feature Covered Deck, Covered Patio/Porch, Rain Gutters, Lighting
Garage Spaces 3.0
Fence Back Yard, Fenced, Wood
Community Features Community Pool, Fishing, Jogging Path/Bike Path, Lake, Playground, Pool, Sidewalks, Other
Utilities Available Cable Available, City Sewer, City Water, Individual Gas Meter, Individual Water Meter
Roof Type Composition,Shingle
Parking Type Garage, Garage Door Opener, Garage Faces Front, Lighted, Tandem
Total Parking Spaces 3
Garage Yes
Building
Lot Description Adjacent to Greenbelt, Few Trees, Interior Lot, Landscaped, Lrg. Backyard Grass, Sprinkler System, Subdivision
Story Two
Foundation Slab
Level or Stories Two
Structure Type Brick
Schools
Elementary Schools Wally Watkins
High Schools Wylie East
School District Wylie Isd
Others
Ownership See Title
Acceptable Financing Cash, Conventional, FHA, VA Loan
Listing Terms Cash, Conventional, FHA, VA Loan
Financing VA
Special Listing Condition Survey Available
Read Less

©2024 North Texas Real Estate Information Systems.
Bought with Wendy McCormick • Ebby Halliday, REALTORS
GET MORE INFORMATION




