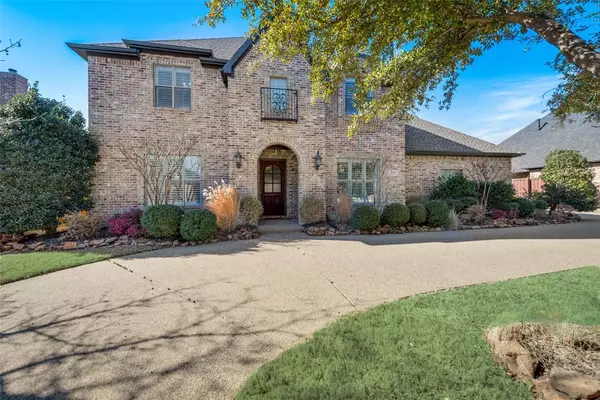For more information regarding the value of a property, please contact us for a free consultation.
11363 Altamont Drive Frisco, TX 75033
Want to know what your home might be worth? Contact us for a FREE valuation!

Our team is ready to help you sell your home for the highest possible price ASAP
Key Details
Property Type Single Family Home
Sub Type Single Family Residence
Listing Status Sold
Purchase Type For Sale
Square Footage 4,324 sqft
Price per Sqft $265
Subdivision Griffin Parc Ph 4
MLS Listing ID 20533623
Sold Date 06/14/24
Bedrooms 5
Full Baths 4
HOA Fees $72/ann
HOA Y/N Mandatory
Year Built 2004
Annual Tax Amount $12,572
Lot Size 0.265 Acres
Acres 0.265
Property Description
Stunning 5 BR house walking distance to highly rated Pink Elementary. Beautiful entry shows off hand-scraped wood floors throughout office, formal DR and into the spacious living room. Large open kitchen is equipped with dbl ovens, SS appliances and granite c-tops with view of the back yard and pool. The primary bedroom ensuite has a charming shiplap wall and barn door leading to the newly renovated bathroom providing a luxurious touch. Don't miss the Murphy bed in 2nd BR downstairs. Upstairs has 3 BRs, 1 full bath and a J and J bath each with its own unique features providing convenience and comfort for all residents. Media room includes projector, screen, mini fridge, and snack area.
Backyard features covered patio, outdoor kitchen, heated pool and spa, and a generous grassy area. The 3-car garage boasts epoxy floor and built-in cabinets. Experience the luxury, comfort, and charm of 11363 Altamont Dr where every detail has been crafted for the perfect living experience.
Location
State TX
County Denton
Community Playground, Pool
Direction From Legacy trun onto Veneto Dr. Veneto becomes Overhill Drive. Turn left onto Altamont Dr. House will be on the right.
Rooms
Dining Room 2
Interior
Interior Features Flat Screen Wiring, Granite Counters, High Speed Internet Available, Open Floorplan, Sound System Wiring, Walk-In Closet(s), In-Law Suite Floorplan
Heating Central, Fireplace(s), Natural Gas, Zoned
Cooling Ceiling Fan(s), Central Air, Gas, Zoned
Flooring Carpet, Hardwood, Tile
Fireplaces Number 2
Fireplaces Type Gas Logs, Gas Starter, Library, Living Room, Outside
Equipment Home Theater
Appliance Dishwasher, Disposal, Electric Oven, Gas Cooktop, Microwave, Double Oven, Plumbed For Gas in Kitchen
Heat Source Central, Fireplace(s), Natural Gas, Zoned
Exterior
Exterior Feature Covered Patio/Porch, Fire Pit, Outdoor Grill, Outdoor Kitchen, Outdoor Living Center, Playground
Garage Spaces 3.0
Fence Fenced, Gate, Wood, Wrought Iron
Pool Gunite, Heated, In Ground, Pool Sweep, Pool/Spa Combo, Water Feature
Community Features Playground, Pool
Utilities Available City Sewer, City Water
Roof Type Composition
Total Parking Spaces 3
Garage Yes
Private Pool 1
Building
Lot Description Sprinkler System
Story Two
Foundation Slab
Level or Stories Two
Schools
Elementary Schools Pink
Middle Schools Griffin
High Schools Wakeland
School District Frisco Isd
Others
Ownership Vedra
Acceptable Financing Cash, Conventional, VA Loan, Other
Listing Terms Cash, Conventional, VA Loan, Other
Financing Other
Read Less

©2025 North Texas Real Estate Information Systems.
Bought with Jim Neumann • Coldwell Banker Apex, REALTORS
GET MORE INFORMATION



