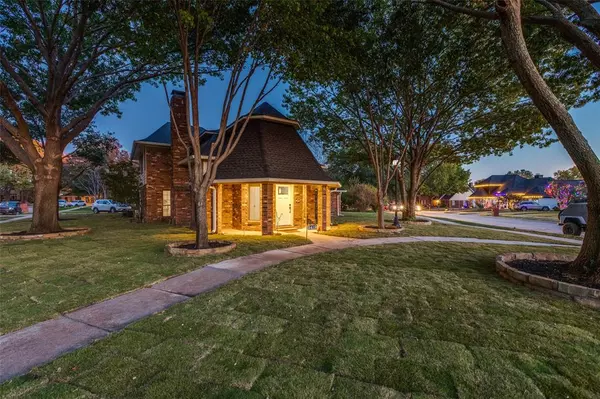For more information regarding the value of a property, please contact us for a free consultation.
2418 Peachtree Lane Mckinney, TX 75072
Want to know what your home might be worth? Contact us for a FREE valuation!

Our team is ready to help you sell your home for the highest possible price ASAP
Key Details
Property Type Single Family Home
Sub Type Single Family Residence
Listing Status Sold
Purchase Type For Sale
Square Footage 2,391 sqft
Price per Sqft $217
Subdivision Raintree Estates
MLS Listing ID 20482919
Sold Date 01/12/24
Style Traditional
Bedrooms 4
Full Baths 2
Half Baths 1
HOA Y/N None
Year Built 1984
Annual Tax Amount $7,418
Lot Size 0.320 Acres
Acres 0.32
Property Description
*Back on the market due to buyer financing! Incredible updated two-story home located in the desirable Raintree Estates in McKinney. This spacious home is situated on an oversized corner lot with mature trees and provides a beautiful pool with a complete custom outdoor entertaining area. Recent updates include flooring, paint, lighting, extended pantry, and an outdoor kitchen with custom grill and full amenities. Please contact the listing agent directly for more details and to schedule a private tour.
Location
State TX
County Collin
Community Curbs, Sidewalks
Direction From 380 East, turn right on S Hardin Blvd. Follow 1.6 miles and turn left on Virginia Pkwy, then right on Dogwood Trail. Make an immediate left on Peachtree Ln and the home will be located on your left.
Rooms
Dining Room 1
Interior
Interior Features Built-in Features, Chandelier, Decorative Lighting, Double Vanity, Dry Bar, Granite Counters, High Speed Internet Available, Kitchen Island, Natural Woodwork, Open Floorplan, Pantry, Vaulted Ceiling(s), Walk-In Closet(s), Wet Bar
Heating Central, Fireplace(s)
Cooling Ceiling Fan(s), Central Air
Flooring Luxury Vinyl Plank, Stone, Wood
Fireplaces Number 1
Fireplaces Type Brick, Den, Living Room, Stone
Appliance Commercial Grade Vent, Dishwasher, Disposal, Electric Oven, Electric Range, Microwave, Vented Exhaust Fan, Other
Heat Source Central, Fireplace(s)
Laundry Electric Dryer Hookup, Utility Room, Full Size W/D Area, Washer Hookup
Exterior
Exterior Feature Barbecue, Built-in Barbecue, Covered Deck, Gas Grill, Rain Gutters, Lighting, Outdoor Grill, Outdoor Kitchen, Outdoor Living Center, Private Yard, Other
Garage Spaces 2.0
Fence Back Yard, Gate, High Fence, Wood
Pool Cabana, Fenced, In Ground, Outdoor Pool, Pool Sweep, Private, Pump, Other
Community Features Curbs, Sidewalks
Utilities Available Asphalt, City Sewer, City Water, Concrete, Curbs, Electricity Available, Individual Gas Meter, Individual Water Meter, Sidewalk, Underground Utilities
Roof Type Composition
Total Parking Spaces 2
Garage Yes
Private Pool 1
Building
Lot Description Corner Lot, Landscaped, Many Trees, Sprinkler System, Subdivision
Story Two
Foundation Slab
Level or Stories Two
Structure Type Brick
Schools
Elementary Schools Slaughter
Middle Schools Dr Jack Cockrill
High Schools Mckinney
School District Mckinney Isd
Others
Ownership See Tax Records
Acceptable Financing Cash, Conventional, FHA, VA Loan
Listing Terms Cash, Conventional, FHA, VA Loan
Financing Conventional
Read Less

©2024 North Texas Real Estate Information Systems.
Bought with Rachel Moussa • Keller Williams Realty
GET MORE INFORMATION


