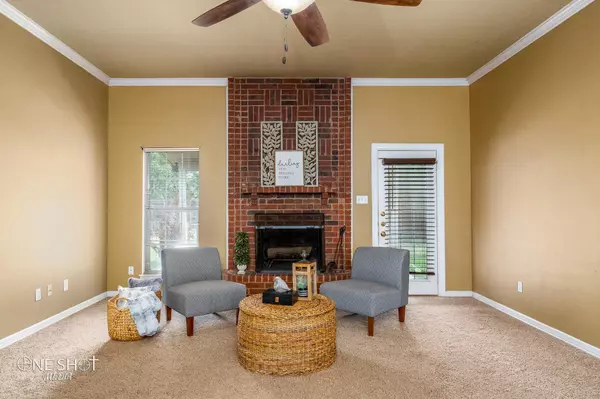For more information regarding the value of a property, please contact us for a free consultation.
4533 Ridgway Road Abilene, TX 79606
Want to know what your home might be worth? Contact us for a FREE valuation!

Our team is ready to help you sell your home for the highest possible price ASAP
Key Details
Property Type Single Family Home
Sub Type Single Family Residence
Listing Status Sold
Purchase Type For Sale
Square Footage 1,846 sqft
Price per Sqft $135
Subdivision Ridgmar Add
MLS Listing ID 20407789
Sold Date 11/30/23
Bedrooms 4
Full Baths 2
HOA Y/N None
Year Built 1994
Annual Tax Amount $6,213
Lot Size 9,583 Sqft
Acres 0.22
Property Description
You will want to check out this beautiful 4 bedroom 2 bath house! The front has great curb appeal with a large front yard. This house has a large living area with a wood burning fireplace. The kitchen is very spacious with dark cabinets with an eat in kitchen and title floors. The primary bedroom has plenty of room with a large on-suite that has a soaking tub, separate shower, dual sinks. The backyard is great for entertaining and enjoying the beautiful west Texas sunsets.
Location
State TX
County Taylor
Direction Head northeast on Buffalo Gap Rd Turn left onto Westchester Dr Turn right onto Bruce Dr Turn left onto Patty Lynne Patty Lynne turns right and becomes Ridgway Rd Destination will be on the right 4533 Ridgway Rd Abilene, TX 79606
Rooms
Dining Room 1
Interior
Interior Features Cable TV Available
Heating Electric
Cooling Electric
Flooring Carpet, Tile
Fireplaces Number 1
Fireplaces Type Wood Burning
Appliance Dishwasher, Electric Oven, Microwave
Heat Source Electric
Exterior
Garage Spaces 2.0
Fence Back Yard, Wood
Utilities Available City Sewer, City Water
Roof Type Asphalt
Total Parking Spaces 2
Garage Yes
Building
Lot Description Acreage
Story One
Foundation Slab
Level or Stories One
Structure Type Brick
Schools
Elementary Schools Ward
Middle Schools Clack
High Schools Cooper
School District Abilene Isd
Others
Ownership Everett & Taryn Myles
Acceptable Financing Cash, Conventional, FHA, VA Loan
Listing Terms Cash, Conventional, FHA, VA Loan
Financing Conventional
Special Listing Condition Survey Available
Read Less

©2025 North Texas Real Estate Information Systems.
Bought with Matthew Armstrong • KW SYNERGY*
GET MORE INFORMATION



