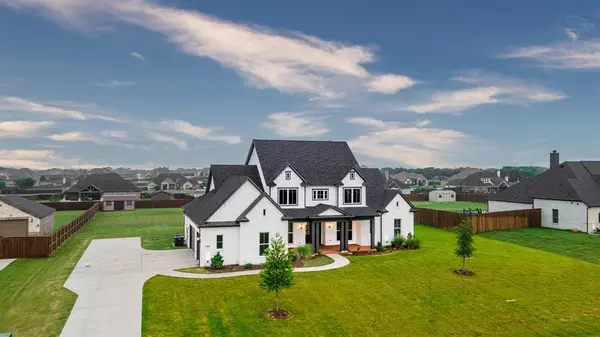For more information regarding the value of a property, please contact us for a free consultation.
651 Cimarron Meadows Drive Waxahachie, TX 75167
Want to know what your home might be worth? Contact us for a FREE valuation!

Our team is ready to help you sell your home for the highest possible price ASAP
Key Details
Property Type Single Family Home
Sub Type Single Family Residence
Listing Status Sold
Purchase Type For Sale
Square Footage 3,110 sqft
Price per Sqft $221
Subdivision Horseshoe Mdws
MLS Listing ID 20427798
Sold Date 11/30/23
Style Contemporary/Modern,Modern Farmhouse
Bedrooms 5
Full Baths 3
HOA Fees $33/ann
HOA Y/N Mandatory
Year Built 2021
Annual Tax Amount $12,786
Lot Size 1.033 Acres
Acres 1.033
Property Description
Here goes your dream home!!! This stunning home in Waxahachie offers a timeless and elegant aesthetic with its classic all-white exterior accented by striking black trim. Nestled on a generous 1-acre lot, this modern residence was thoughtfully constructed in 2021, blending contemporary design with a touch of traditional charm. The house boasts five generously sized bedrooms, offering ample space for family members or guests. These rooms are cozy, with large windows for plenty of natural light.There is a dedicated office space balances rustic and airy charm with modern amenities. It provides a comfortable and welcoming space for both family living and productive work, all within a beautiful farm-inspired setting. Your four-legged friends will love the specially designed dog bath area, thoughtfully incorporated into this home's layout. Say goodbye to messy bathtubs and outdoor hoses - this dog bath is designed for ease and efficiency.
Location
State TX
County Ellis
Direction See Maps
Rooms
Dining Room 1
Interior
Interior Features Cable TV Available, Double Vanity, Eat-in Kitchen, High Speed Internet Available, Kitchen Island, Open Floorplan, Sound System Wiring, Walk-In Closet(s)
Heating Fireplace(s)
Cooling Central Air, ENERGY STAR Qualified Equipment
Flooring Carpet, Simulated Wood, Tile
Fireplaces Number 1
Fireplaces Type Living Room
Appliance Built-in Gas Range, Dishwasher, Gas Cooktop, Gas Oven, Microwave
Heat Source Fireplace(s)
Laundry Electric Dryer Hookup, Utility Room, Full Size W/D Area, Stacked W/D Area, Washer Hookup, Other
Exterior
Exterior Feature Covered Patio/Porch
Garage Spaces 3.0
Utilities Available City Sewer, City Water, Propane, Septic
Roof Type Shingle
Parking Type Garage Double Door, Garage Single Door, Additional Parking
Total Parking Spaces 3
Garage Yes
Building
Lot Description Acreage
Story One
Foundation Slab
Level or Stories One
Structure Type Board & Batten Siding,Brick,Siding
Schools
Elementary Schools Longbranch
Middle Schools Walnut Grove
High Schools Heritage
School District Midlothian Isd
Others
Ownership Bryan and Erica Leveille
Financing VA
Read Less

©2024 North Texas Real Estate Information Systems.
Bought with Cameron Butler • Keller Williams Lonestar DFW
GET MORE INFORMATION




