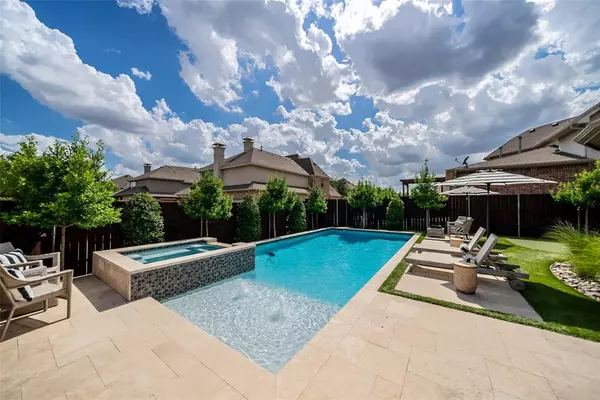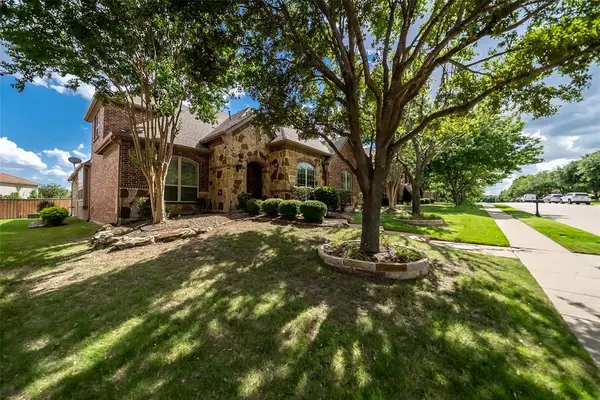For more information regarding the value of a property, please contact us for a free consultation.
1819 Trinidad Lane Allen, TX 75013
Want to know what your home might be worth? Contact us for a FREE valuation!

Our team is ready to help you sell your home for the highest possible price ASAP
Key Details
Property Type Single Family Home
Sub Type Single Family Residence
Listing Status Sold
Purchase Type For Sale
Square Footage 3,274 sqft
Price per Sqft $259
Subdivision Twin Creeks Ph 8C
MLS Listing ID 20365953
Sold Date 08/04/23
Style Traditional
Bedrooms 4
Full Baths 3
HOA Fees $31
HOA Y/N Mandatory
Year Built 2009
Annual Tax Amount $11,917
Lot Size 9,147 Sqft
Acres 0.21
Property Description
Meticulously Updated Twin Creeks Beauty! Highly Sought after Highland Floorplan with 4 Bedrooms, 3 Full Baths, Study and Gameroom! Master and 2 Secondary Bedrooms Down and another Bedroom upstairs with Full Bath and Gameroom. 1.5 Story! Highly Updated Finish out with Handscraped Hardwoods, Large Island Overlooking Living Room, Custom Cabinets in Breakfast Area. All Countertops are High Level Marble. All Bathrooms have been Remodeled with Tiled Showers, Large Tiles, and Refreshed Vanities. 2020 Pool Install with Spa! Backyard is turfed with a 5 Hole Putting Green! Covered Patio Extension with Built in Grill, Bar Top, and Refrigerator. Fantastic Location a couple minutes from 121 and also 75. Highly ranked Allen ISD with current renovations being completed at the Elementary school. Multiple new entertainment, office, and restaurant developments nearby as well as the New Rec center being completed down the street. Twin Creeks Features Parks, Playgrounds, Tennis, Community Pool and More!
Location
State TX
County Collin
Community Community Pool, Fishing, Jogging Path/Bike Path, Park, Playground, Tennis Court(S)
Direction See GPS
Rooms
Dining Room 2
Interior
Interior Features Built-in Features, Cable TV Available, Decorative Lighting, Double Vanity, Eat-in Kitchen, Flat Screen Wiring, High Speed Internet Available, Kitchen Island, Open Floorplan, Pantry, Vaulted Ceiling(s), Walk-In Closet(s)
Heating Central, Natural Gas
Cooling Ceiling Fan(s), Central Air, Electric
Flooring Carpet, Ceramic Tile, Hardwood, Marble
Fireplaces Number 1
Fireplaces Type Gas Logs
Appliance Built-in Gas Range, Dishwasher, Disposal, Electric Oven, Gas Cooktop, Gas Water Heater, Microwave, Double Oven, Plumbed For Gas in Kitchen
Heat Source Central, Natural Gas
Laundry Electric Dryer Hookup, Utility Room, Full Size W/D Area, Washer Hookup
Exterior
Exterior Feature Attached Grill, Barbecue, Built-in Barbecue, Covered Patio/Porch, Rain Gutters, Lighting, Outdoor Kitchen, Private Yard
Garage Spaces 2.0
Fence Back Yard, Wood
Pool Gunite, Heated, In Ground, Outdoor Pool, Pool Sweep, Pool/Spa Combo, Water Feature
Community Features Community Pool, Fishing, Jogging Path/Bike Path, Park, Playground, Tennis Court(s)
Utilities Available All Weather Road, Cable Available, City Sewer, City Water, Curbs, Electricity Connected, Individual Gas Meter, Individual Water Meter, Phone Available, Sidewalk
Roof Type Composition
Total Parking Spaces 2
Garage Yes
Private Pool 1
Building
Lot Description Few Trees, Interior Lot, Landscaped, Sprinkler System, Subdivision
Story Two
Foundation Slab
Level or Stories Two
Structure Type Brick
Schools
Elementary Schools Evans
Middle Schools Ereckson
High Schools Allen
School District Allen Isd
Others
Restrictions Deed
Ownership Christopher and Anne Heck
Acceptable Financing Cash, Conventional
Listing Terms Cash, Conventional
Financing Conventional
Special Listing Condition Survey Available
Read Less

©2025 North Texas Real Estate Information Systems.
Bought with Russell Dimmick • Ebby Halliday, Realtors
GET MORE INFORMATION



