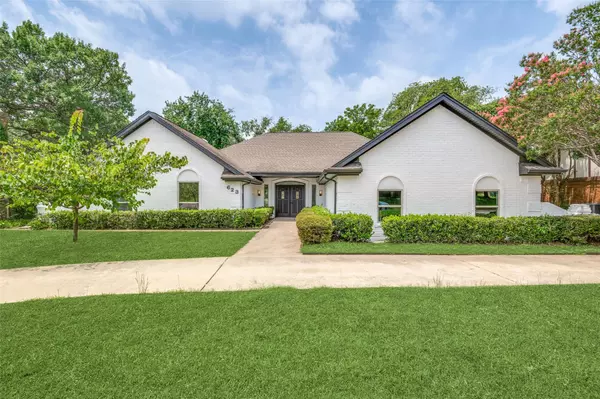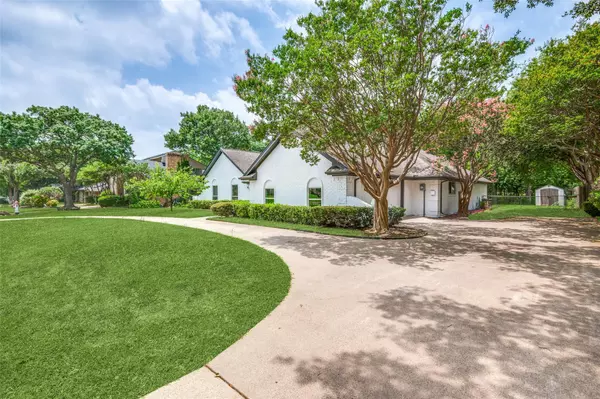For more information regarding the value of a property, please contact us for a free consultation.
623 Green Hills Road Duncanville, TX 75137
Want to know what your home might be worth? Contact us for a FREE valuation!

Our team is ready to help you sell your home for the highest possible price ASAP
Key Details
Property Type Single Family Home
Sub Type Single Family Residence
Listing Status Sold
Purchase Type For Sale
Square Footage 2,890 sqft
Price per Sqft $167
Subdivision Huntington Park 01
MLS Listing ID 20358636
Sold Date 07/21/23
Style Traditional
Bedrooms 4
Full Baths 2
Half Baths 1
HOA Y/N None
Year Built 1975
Annual Tax Amount $8,751
Lot Size 0.303 Acres
Acres 0.303
Property Description
Located near Cedar Ridge Preserve lies this beautifully renovated four-bedroom, two and a half-bath home. A quiet neighborhood, surrounded by grand trees and lush greenery giving a quaint feel while still bringing the fad of a modern space. The sunroom and open concept home gives you the variety to customize to your needs. A large backyard and access to a walking trail and bike path can offer variation of recreational opportunities and a pleasant outdoor living experience. This home features luxury vinyl floors, a spacious living room with cozy fireplace. Kitchen has a stunning sparkly white quartz island, stainless steel appliances, and walk-in pantry. Primary bedroom has an en-suite bathroom with a wall-to-wall niche, and two walk-in closets. Circular design driveway and side entry garage allows for ample parking and privacy. New paint, high quality luxury vinyl throughout, and remodeled bathrooms. A modern home without losing the appeal of its nature surroundings. Move in ready!
Location
State TX
County Dallas
Direction From I-20, South on Clark Rd to W Wheatland Rd. Left on W Wheatland Rd to Oxford Dr. Right on Oxford Dr to Redman Ln. Right on Redman Ln and home will be located at next intersection on Green Hills Rd. (Sign on yard)
Rooms
Dining Room 1
Interior
Interior Features Built-in Features, Cable TV Available, Decorative Lighting, Double Vanity, Eat-in Kitchen, High Speed Internet Available, Kitchen Island, Open Floorplan, Pantry, Walk-In Closet(s)
Heating Central, Fireplace(s), Natural Gas
Cooling Central Air, Electric
Flooring Luxury Vinyl Plank
Fireplaces Number 1
Fireplaces Type Brick, Living Room, Wood Burning
Appliance Dishwasher, Disposal, Electric Range, Gas Water Heater, Vented Exhaust Fan
Heat Source Central, Fireplace(s), Natural Gas
Laundry Electric Dryer Hookup, Utility Room, Washer Hookup
Exterior
Exterior Feature Rain Gutters, Lighting, Private Yard, RV/Boat Parking, Storage
Garage Spaces 2.0
Fence Metal, Wood
Utilities Available All Weather Road, Asphalt, Cable Available, City Sewer, City Water, Concrete, Curbs, Electricity Available, Individual Gas Meter, Individual Water Meter, Natural Gas Available, Sewer Available, Sidewalk
Roof Type Shingle
Garage Yes
Building
Lot Description Cul-De-Sac, Few Trees, Lrg. Backyard Grass, Park View
Story One
Foundation Slab
Level or Stories One
Structure Type Brick,Siding
Schools
Elementary Schools Smith
Middle Schools Byrd
High Schools Duncanville
School District Duncanville Isd
Others
Ownership See Tax
Acceptable Financing Cash, Conventional, FHA, VA Loan
Listing Terms Cash, Conventional, FHA, VA Loan
Financing FHA
Read Less

©2025 North Texas Real Estate Information Systems.
Bought with Stephanie Andrews • Monument Realty
GET MORE INFORMATION



