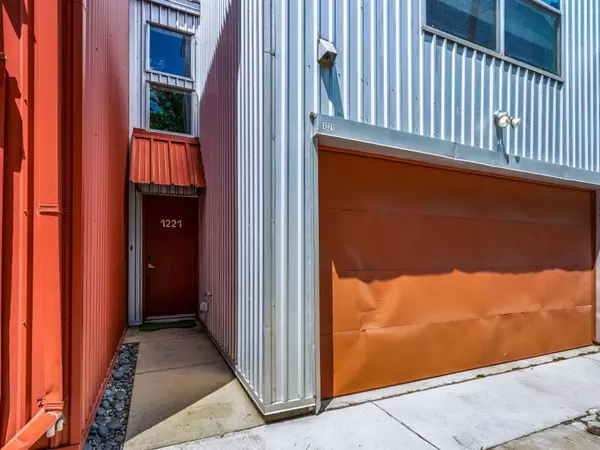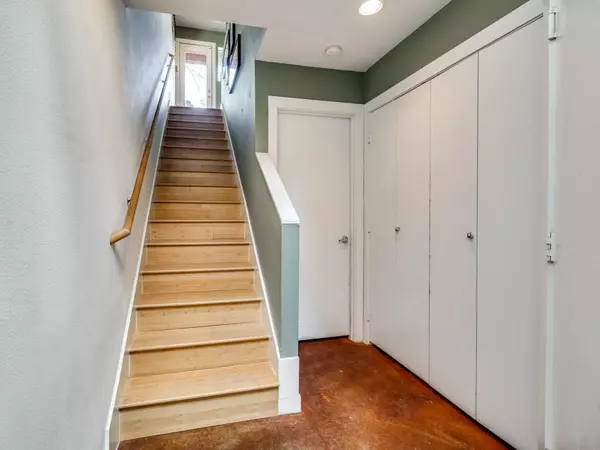For more information regarding the value of a property, please contact us for a free consultation.
1221 Urban Lofts Drive Dallas, TX 75215
Want to know what your home might be worth? Contact us for a FREE valuation!

Our team is ready to help you sell your home for the highest possible price ASAP
Key Details
Property Type Townhouse
Sub Type Townhouse
Listing Status Sold
Purchase Type For Sale
Square Footage 2,003 sqft
Price per Sqft $212
Subdivision Akard Street Twnhms
MLS Listing ID 20303111
Sold Date 05/31/23
Style Contemporary/Modern
Bedrooms 2
Full Baths 2
HOA Fees $100/mo
HOA Y/N Mandatory
Year Built 2007
Annual Tax Amount $10,017
Lot Size 1,524 Sqft
Acres 0.035
Property Description
Totally Chic, Contemporary 2 Bedroom, 2 Bath, 3-Story Townhouse in a gated neighborhood within minutes of Downtown Dallas. As you enter, you are greeted with beautiful stained concrete floors, the first bedroom with en suite bath, living room with fantastic courtyard, laundry room, and 2 storage closets! The second floor boasts the living, dining, and kitchen with an open floor plan perfect for entertaining, bamboo flooring, vaulted ceilings, and illuminated by tons of natural light. The kitchen offers a stainless steel gas range and dishwasher, granite counters, two pantries, plenty of counter and cabinet space, and a private balcony. The large and luxurious primary suite is located on the 3rd floor and boasts beautiful views of the Dallas Skyline. It offers a spacious en suite bath with a spa like shower, a HUGE closet with custom shelving, and it's own separate office. The garage comes with an EV Charging Station! Perfect location, perfect townhouse, perfect for you! Don't niss it!
Location
State TX
County Dallas
Community Electric Car Charging Station, Gated, Perimeter Fencing
Direction From Downtown Dallas - South on Akard. Left on McKee. Right on Wall. Immediate left gated entrance.
Rooms
Dining Room 1
Interior
Interior Features Built-in Wine Cooler, Decorative Lighting, Eat-in Kitchen, Flat Screen Wiring, Granite Counters, High Speed Internet Available, Multiple Staircases, Open Floorplan, Pantry, Sound System Wiring, Vaulted Ceiling(s), Walk-In Closet(s)
Heating Central, ENERGY STAR Qualified Equipment, ENERGY STAR/ACCA RSI Qualified Installation, Natural Gas
Cooling Ceiling Fan(s), Central Air, Electric, ENERGY STAR Qualified Equipment
Flooring Bamboo, Carpet, Concrete
Equipment List Available, Negotiable, Satellite Dish
Appliance Dishwasher, Disposal, Gas Range
Heat Source Central, ENERGY STAR Qualified Equipment, ENERGY STAR/ACCA RSI Qualified Installation, Natural Gas
Laundry Electric Dryer Hookup, Full Size W/D Area, Washer Hookup
Exterior
Exterior Feature Awning(s), Balcony, Courtyard, Rain Gutters
Garage Spaces 2.0
Fence Back Yard, Wood
Community Features Electric Car Charging Station, Gated, Perimeter Fencing
Utilities Available Cable Available, City Sewer, City Water, Community Mailbox, Concrete, Electricity Connected, Individual Gas Meter, Individual Water Meter, Private Road, Underground Utilities
Roof Type Metal
Garage Yes
Building
Lot Description Level
Story Three Or More
Foundation Slab
Structure Type Aluminum Siding
Schools
Elementary Schools Dunbar
Middle Schools Dade
High Schools Madison
School District Dallas Isd
Others
Ownership Joseph Wilkinson
Acceptable Financing Cash, Conventional, FHA, VA Loan
Listing Terms Cash, Conventional, FHA, VA Loan
Financing VA
Read Less

©2025 North Texas Real Estate Information Systems.
Bought with Jana Richards • Lux Locators & Residential
GET MORE INFORMATION



