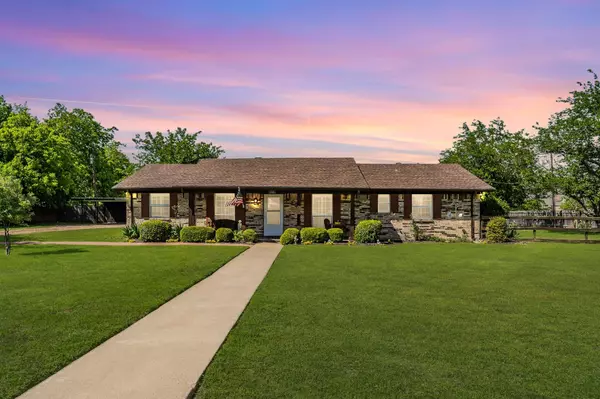For more information regarding the value of a property, please contact us for a free consultation.
5541 Oak Haven Drive Fort Worth, TX 76244
Want to know what your home might be worth? Contact us for a FREE valuation!

Our team is ready to help you sell your home for the highest possible price ASAP
Key Details
Property Type Single Family Home
Sub Type Single Family Residence
Listing Status Sold
Purchase Type For Sale
Square Footage 1,968 sqft
Price per Sqft $266
Subdivision North Oak Add
MLS Listing ID 20301769
Sold Date 05/24/23
Style Ranch
Bedrooms 3
Full Baths 2
HOA Y/N None
Year Built 1973
Annual Tax Amount $6,607
Lot Size 0.907 Acres
Acres 0.907
Property Description
Rare nearly full acre NO HOA in the prestigious Keller ISD. This property has been completely remolded from top to bottom. PVC sewage lines, PEX water lines throughout. Updated electrical panel, wiring, & outlets throughout. Interior and garage recently painted. Kitchen features custom cabinets with soft close drawers. Kitchen Island is over 110 inces long and great space to entertain guests. Home features an open floor plan with plenty of room for dining room & oversized desk. Primary bathroom features a 6'x6' oversized custom tile shower with frame-less door. Upgraded laminate flooring in living areas. Upgraded double pane windows installed throughout, as well as, custom sliding door leading to the amazing covered patio to ensure shade throughout the year. Two separate sheds ensure plenty of storage. Tuff shed has new hardiboard siding throughout, electric sub panel, & window AC unit. Washer, dryer, refrigerator, & playground convey. Buyer to verify all information contained herein.
Location
State TX
County Tarrant
Direction From State Highway 377 go west on Timberland BLVD. In 0.8 miles turn left on Katy Rd. In 0.3 miles turn right onto Oak Haven Dr. Property will be 0.3 miles on the right. Sign in the yard.
Rooms
Dining Room 1
Interior
Interior Features Decorative Lighting, Double Vanity, Granite Counters, High Speed Internet Available, Kitchen Island, Open Floorplan, Pantry, Wired for Data
Heating Central, Electric, ENERGY STAR Qualified Equipment
Cooling Ceiling Fan(s), Central Air, Electric, ENERGY STAR Qualified Equipment
Flooring Carpet, Ceramic Tile, Laminate
Appliance Dishwasher, Disposal, Dryer, Electric Oven, Electric Range, Electric Water Heater, Microwave, Refrigerator, Washer
Heat Source Central, Electric, ENERGY STAR Qualified Equipment
Laundry Electric Dryer Hookup, Utility Room, Full Size W/D Area, Washer Hookup
Exterior
Exterior Feature Covered Patio/Porch, Garden(s), Rain Gutters, Playground, Rain Barrel/Cistern(s), Storage
Garage Spaces 2.0
Carport Spaces 2
Fence Fenced, Gate, High Fence, Wood
Utilities Available Cable Available, City Water, Co-op Electric, Individual Water Meter, Septic
Roof Type Composition
Garage Yes
Building
Lot Description Acreage, Few Trees, Interior Lot, Landscaped, Lrg. Backyard Grass, Oak
Story One
Foundation Slab
Structure Type Brick
Schools
Elementary Schools Ridgeview
Middle Schools Trinity Springs
High Schools Timber Creek
School District Keller Isd
Others
Restrictions No Known Restriction(s)
Ownership Karen Jo Nordbeck Living Trust
Acceptable Financing Cash, Conventional, FHA, Texas Vet, VA Loan
Listing Terms Cash, Conventional, FHA, Texas Vet, VA Loan
Financing VA
Special Listing Condition Aerial Photo, Agent Related to Owner, Survey Available
Read Less

©2024 North Texas Real Estate Information Systems.
Bought with Monica O'shea • NB Elite Realty
GET MORE INFORMATION


