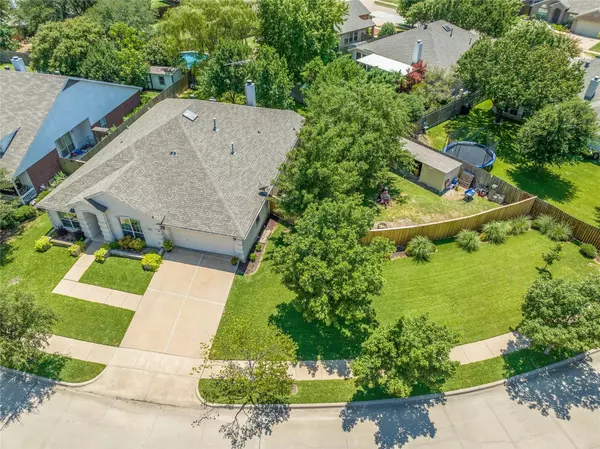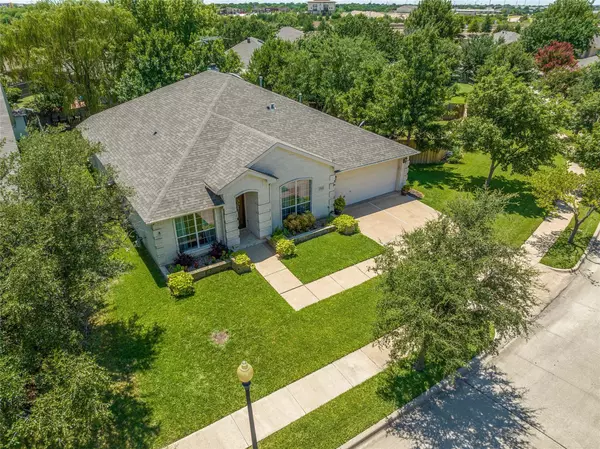For more information regarding the value of a property, please contact us for a free consultation.
6841 Beverly Glen Drive Fort Worth, TX 76132
Want to know what your home might be worth? Contact us for a FREE valuation!

Our team is ready to help you sell your home for the highest possible price ASAP
Key Details
Property Type Single Family Home
Sub Type Single Family Residence
Listing Status Sold
Purchase Type For Sale
Square Footage 2,489 sqft
Price per Sqft $150
Subdivision Park Palisades
MLS Listing ID 20102538
Sold Date 08/26/22
Bedrooms 3
Full Baths 2
HOA Fees $21
HOA Y/N Mandatory
Year Built 2002
Annual Tax Amount $6,853
Lot Size 0.280 Acres
Acres 0.28
Property Description
OFFERS DUE 2PM MONDAY, JULY 11TH. Welcome Home to this stunning single story situated on an oversized corner lot. With so much curb appeal, you are sure to fall in love before you step through the door. Upon entering you are greeted with the spacious family room showcasing soaring ceilings, hardwood floors and crown molding. In the heart of the home, you will find the open concept living space centered around a cozy cast stone fireplace, overlooking the lush backyard. The well-equipped kitchen is perfect for preparing and sharing meals, offering crisp white cabinets, ample counter space and stainless steel appliances. Relax in the owner's retreat tucked away for maximum privacy which includes an ensuite bath and walk-in closet. Two additional bedrooms, a full bath and the home office finish out the impressive interior. The large backyard comes complete with a shed and has mature trees that provide tons of shade.
Location
State TX
County Tarrant
Community Community Pool
Direction From I35W take exit 51 to 377-S and 30. Head towards 30-W to 180-W and exit 12B Chisholm Trail Parkway S. Head towards Oakmont Blvd and take a right onto Oakmont. Turn left on Harris Pkwy and left on Dutch Branch Rd. Turn right on Oakmont Trail and left on Beverly Glen Dr. Home will be on the left.
Rooms
Dining Room 1
Interior
Interior Features Cable TV Available, Decorative Lighting, Double Vanity, High Speed Internet Available, Kitchen Island, Open Floorplan, Pantry, Walk-In Closet(s)
Heating Central, Fireplace(s), Natural Gas
Cooling Ceiling Fan(s), Central Air, Electric
Flooring Ceramic Tile, Wood
Fireplaces Number 1
Fireplaces Type Gas, Living Room, Wood Burning
Appliance Dishwasher, Dryer, Gas Range, Gas Water Heater, Microwave, Plumbed for Ice Maker, Washer
Heat Source Central, Fireplace(s), Natural Gas
Laundry Electric Dryer Hookup, Utility Room, Full Size W/D Area, Washer Hookup
Exterior
Garage Spaces 2.0
Fence Privacy, Wood
Community Features Community Pool
Utilities Available Cable Available, City Sewer, City Water, Electricity Connected, Individual Gas Meter, Individual Water Meter, Sidewalk, Underground Utilities
Roof Type Composition
Garage Yes
Building
Lot Description Corner Lot, Few Trees, Landscaped, Lrg. Backyard Grass, Sprinkler System, Subdivision
Story One
Foundation Slab
Structure Type Brick
Schools
School District Crowley Isd
Others
Restrictions Deed
Ownership See Offer Instructions
Acceptable Financing Cash, Conventional, FHA, VA Loan
Listing Terms Cash, Conventional, FHA, VA Loan
Financing Conventional
Read Less

©2024 North Texas Real Estate Information Systems.
Bought with Suzanne Hutchins • CENTURY 21 Judge Fite Co.
GET MORE INFORMATION



