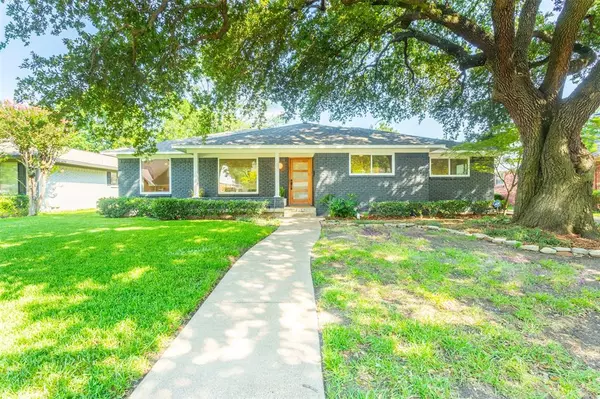For more information regarding the value of a property, please contact us for a free consultation.
7054 Arboreal Drive Dallas, TX 75231
Want to know what your home might be worth? Contact us for a FREE valuation!

Our team is ready to help you sell your home for the highest possible price ASAP
Key Details
Property Type Single Family Home
Sub Type Single Family Residence
Listing Status Sold
Purchase Type For Sale
Square Footage 2,121 sqft
Price per Sqft $249
Subdivision Merriman Manor Add
MLS Listing ID 14406510
Sold Date 10/09/20
Style Contemporary/Modern,Ranch
Bedrooms 3
Full Baths 2
Half Baths 1
HOA Y/N None
Total Fin. Sqft 2121
Year Built 1963
Lot Size 0.253 Acres
Acres 0.253
Lot Dimensions 70x146
Property Description
Stunning renovation by East Dallas Modern. This classic 60's ranch has been restored & re-imagined to satisfy today's appreciation for interior design details as well as a maximized the spacious floorplan. Beautiful new hdwd floors throughout. Open living-dining area flows with ease into the spacious den with wood burning fireplace. Spectacular assortment of tiles, lighting, hardware & color pallete were curated to create this ultimate interior design. Gorgeous light infused kitchen with new cabinetry, countertops, backsplash, appliances & separate breakfast room. Spacious master suite with updated bathroom & walk in closet. Other updates include HVAC, electrical panel, windows & roof. This one is a must see!
Location
State TX
County Dallas
Direction From Northwest Hwy go North on Arboreal
Rooms
Dining Room 2
Interior
Interior Features Decorative Lighting, High Speed Internet Available
Heating Central, Natural Gas
Cooling Ceiling Fan(s), Central Air, Electric
Flooring Wood
Fireplaces Number 1
Fireplaces Type Brick, Gas Starter, Wood Burning
Appliance Dishwasher, Disposal, Electric Range, Microwave, Plumbed for Ice Maker, Gas Water Heater
Heat Source Central, Natural Gas
Exterior
Exterior Feature Covered Patio/Porch
Garage Spaces 2.0
Fence Wood
Pool Pool Sweep
Utilities Available City Sewer, City Water, Individual Gas Meter, Individual Water Meter
Roof Type Composition
Total Parking Spaces 2
Garage Yes
Building
Lot Description Interior Lot, Landscaped, Many Trees, Sprinkler System
Story One
Foundation Pillar/Post/Pier
Level or Stories One
Structure Type Brick
Schools
Elementary Schools Hotchkiss
Middle Schools Tasby
High Schools Conrad
School District Dallas Isd
Others
Ownership Contact Agent
Acceptable Financing Cash, Conventional
Listing Terms Cash, Conventional
Financing Conventional
Read Less

©2024 North Texas Real Estate Information Systems.
Bought with John Mazzolini • Robert Elliott and Associates
GET MORE INFORMATION


