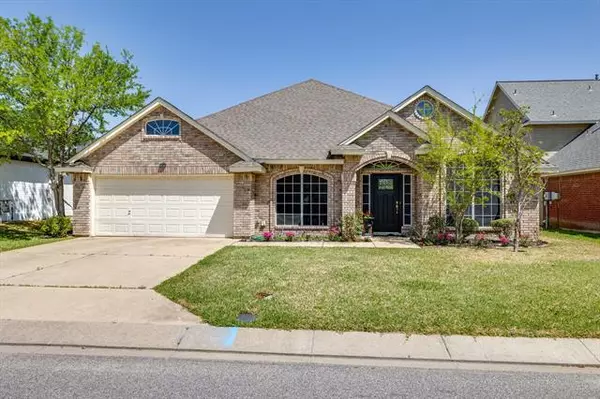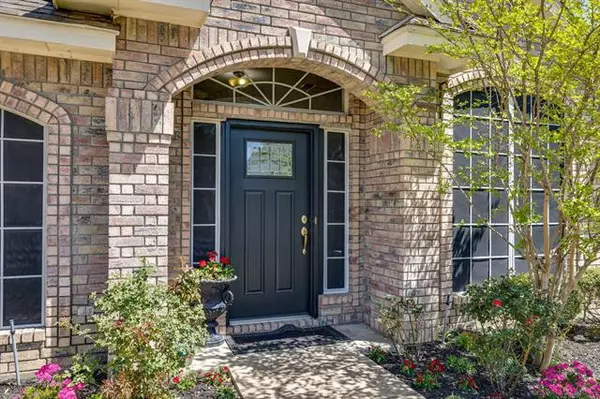For more information regarding the value of a property, please contact us for a free consultation.
5103 Indian Trail Court Colleyville, TX 76034
Want to know what your home might be worth? Contact us for a FREE valuation!

Our team is ready to help you sell your home for the highest possible price ASAP
Key Details
Property Type Single Family Home
Sub Type Single Family Residence
Listing Status Sold
Purchase Type For Sale
Square Footage 2,582 sqft
Price per Sqft $242
Subdivision Crossing At Colleyville
MLS Listing ID 20032510
Sold Date 05/25/22
Style Traditional
Bedrooms 4
Full Baths 3
HOA Y/N None
Year Built 1993
Annual Tax Amount $8,426
Lot Size 7,448 Sqft
Acres 0.171
Property Sub-Type Single Family Residence
Property Description
HURRY TO VIEW THIS SOUGHT-AFTER 1-STORY FLOOR PLAN WITH 4 BEDROOMS AND 3 FULL BATHS ON A CUL-DE-SAC JUST STEPS FROM AMENITY-RICH COLLEYVILLE CITY PARK! Custom Touches Include Hand-Troweled Wall Finishes,Crown And Accent Mouldings,Raised Ceilings,Arches And Arched Windows. Generously-Sized Family Room Is Accented By Arched Wall Of Windows And Fireplace. Versatile 25-Foot Formal Living And Dining Combo Has Endless Uses. Beautiful Island Kitchen Features Abundant Cabinetry,Granite Counters,Tile Backsplash And Stainless Appliances. Sizable Breakfast Area. Oversized Master Suite Offers Full-Featured Bath With Jetted Tub And Separate Shower. Bedroom With French Doors Is Ideal For Home Office. Entertain Or Relax On The Covered Patio. Ample Yard Space For Children And Pets. New HVAC,Dishwasher And Entry Door. Your Family Will Love Walking To The Park! It Offers Walking Paths,Playground,Tennis,Pickleball,Basketball,Sand Volleyball And Baseball Fields. Walk To The Library For Quiet Study Time.
Location
State TX
County Tarrant
Direction From Colleyville Blvd (Hwy 26), West on Glade Road, R on Shadowood, L on Cottage Oak, R on Indian Trail Ct
Rooms
Dining Room 2
Interior
Interior Features Cable TV Available, Granite Counters, High Speed Internet Available, Kitchen Island, Open Floorplan, Pantry, Walk-In Closet(s)
Heating Central, Natural Gas
Cooling Central Air, Electric
Flooring Carpet, Ceramic Tile
Fireplaces Number 1
Fireplaces Type Family Room, Gas Starter, Wood Burning
Appliance Dishwasher, Disposal, Gas Range, Microwave, Plumbed For Gas in Kitchen
Heat Source Central, Natural Gas
Exterior
Exterior Feature Covered Patio/Porch
Garage Spaces 2.0
Fence Wood
Utilities Available Asphalt, Cable Available, City Sewer, City Water, Curbs, Electricity Connected, Individual Gas Meter, Individual Water Meter, Natural Gas Available
Roof Type Composition
Garage Yes
Building
Lot Description Cul-De-Sac, Landscaped, Sprinkler System, Subdivision
Story One
Foundation Slab
Structure Type Brick
Schools
School District Grapevine-Colleyville Isd
Others
Restrictions Easement(s)
Ownership of record
Acceptable Financing Cash, Conventional, FHA, VA Loan
Listing Terms Cash, Conventional, FHA, VA Loan
Financing Cash
Read Less

©2025 North Texas Real Estate Information Systems.
Bought with Bekah Schultheis • Berkshire HathawayHS PenFed TX
GET MORE INFORMATION



