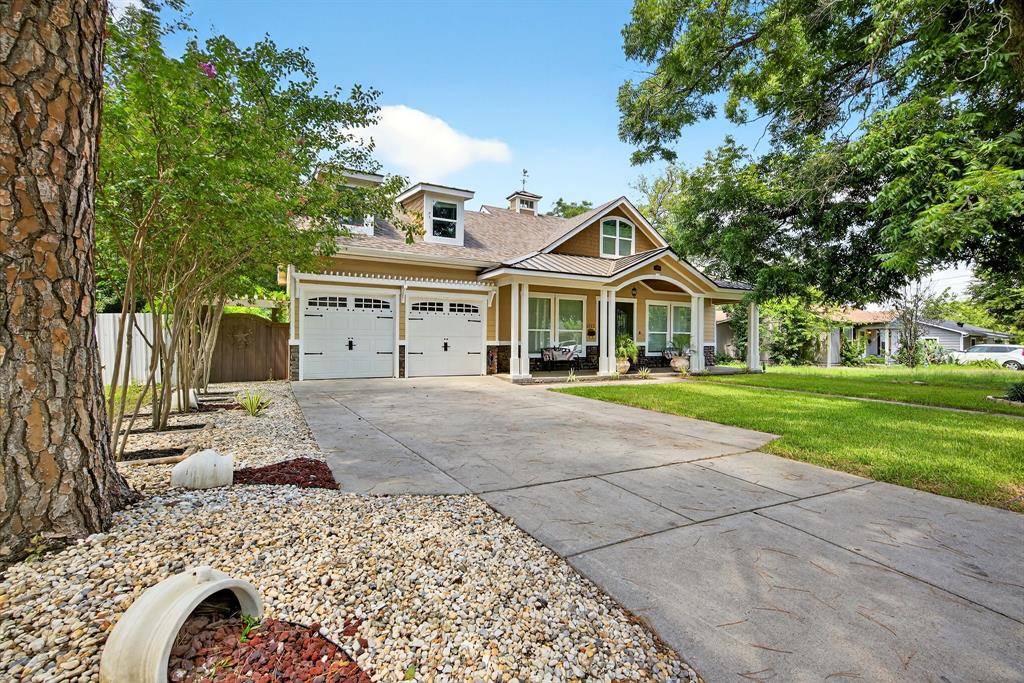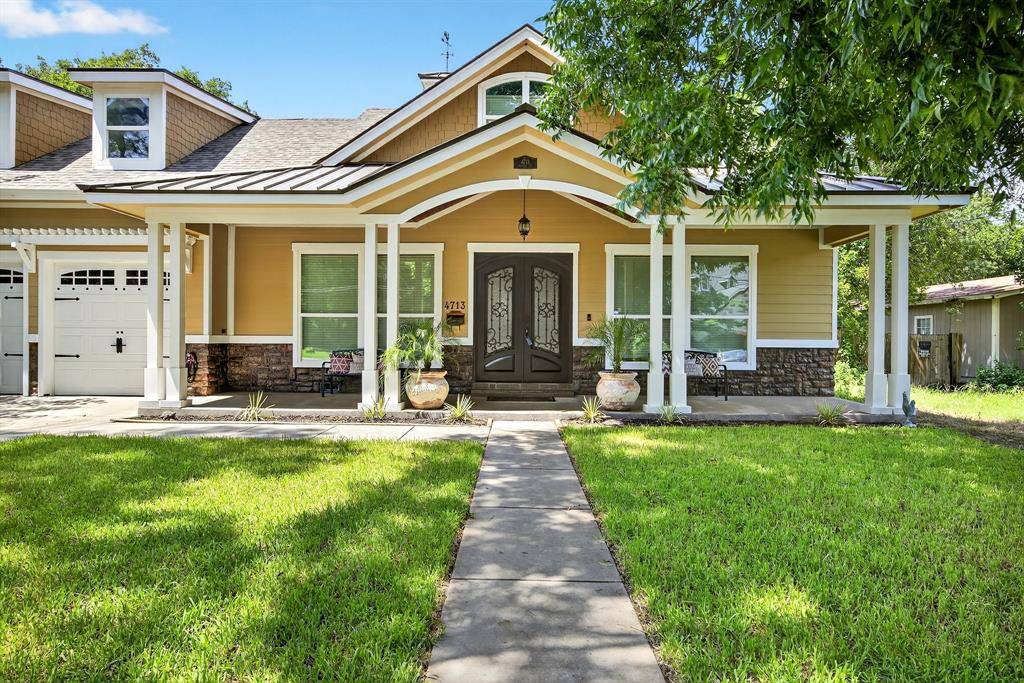4713 Bernice Street Haltom City, TX 76117
UPDATED:
Key Details
Property Type Single Family Home
Sub Type Single Family Residence
Listing Status Active
Purchase Type For Sale
Square Footage 2,579 sqft
Price per Sqft $213
Subdivision Oak Knoll Add
MLS Listing ID 20983963
Style Craftsman
Bedrooms 4
Full Baths 2
Half Baths 1
HOA Y/N None
Year Built 1952
Annual Tax Amount $9,092
Lot Size 0.480 Acres
Acres 0.48
Property Sub-Type Single Family Residence
Property Description
Inside, you'll find a show-stopping kitchen at the heart of the home, featuring granite countertops, elegant chandeliers, custom cabinetry, and a subway tile backsplash. The oversized island is perfect for entertaining or gathering with loved ones. The open-concept floorplan flows effortlessly into a cozy living area with wood floors, custom trim, and a seamless connection to the rest of the home.
Upstairs, unique architectural angles and fresh finishes give each room its own character. Multiple spacious living areas feature plush carpeting, bold accent walls, built-in lighting, and even a statement electric fireplace that adds both style and function.
The bathrooms have been fully reimagined with luxury in mind. Enjoy modern vanities with granite counters, black matte fixtures, walk-in showers with bold black and white tile designs, and curated storage solutions throughout.
Additional upgrades include a large laundry room with built-ins, a massive walk-in closet with chandelier lighting, and designer tile flooring. Outdoors, unwind on the oversized wooden deck nestled under mature trees your own private retreat.
No detail was spared in this full transformation all major systems, finishes, and design elements are new. This is not a flip it's a full custom rebuild ready for the next chapter. Schedule your showing today and experience the craftsmanship and comfort for yourself!
Location
State TX
County Tarrant
Direction On I-820 East heading towards Haltom City, take Exit for US-377 Belknap Street, Continue south on Belknap St for approximately 0.8 miles, Turn right onto Bernice Street, go about 0.2 miles your destination will be on the left, 4713 Bernice St.
Rooms
Dining Room 1
Interior
Interior Features Cable TV Available, Decorative Lighting, Granite Counters, High Speed Internet Available, Kitchen Island, Open Floorplan, Pantry
Heating Central, Electric
Cooling Ceiling Fan(s), Central Air, Electric
Flooring Carpet, Hardwood, Tile
Fireplaces Number 1
Fireplaces Type Decorative, Electric, Ventless, Other
Appliance Dishwasher, Disposal, Dryer, Electric Range, Refrigerator, Vented Exhaust Fan, Washer
Heat Source Central, Electric
Laundry Electric Dryer Hookup, Utility Room, Full Size W/D Area, Washer Hookup
Exterior
Garage Spaces 3.0
Fence Wood
Utilities Available City Sewer, City Water, Natural Gas Available, Sidewalk
Roof Type Composition,Metal
Total Parking Spaces 3
Garage Yes
Building
Lot Description Interior Lot, Lrg. Backyard Grass, Many Trees
Story Two
Foundation Pillar/Post/Pier, Slab
Level or Stories Two
Structure Type Rock/Stone,Wood
Schools
Elementary Schools Nathahowel
Middle Schools Riverside
High Schools Carter Riv
School District Fort Worth Isd
Others
Ownership Norma Juarez
Acceptable Financing Cash, Conventional, FHA, VA Loan
Listing Terms Cash, Conventional, FHA, VA Loan
Special Listing Condition Aerial Photo
Virtual Tour https://www.propertypanorama.com/instaview/ntreis/20983963




