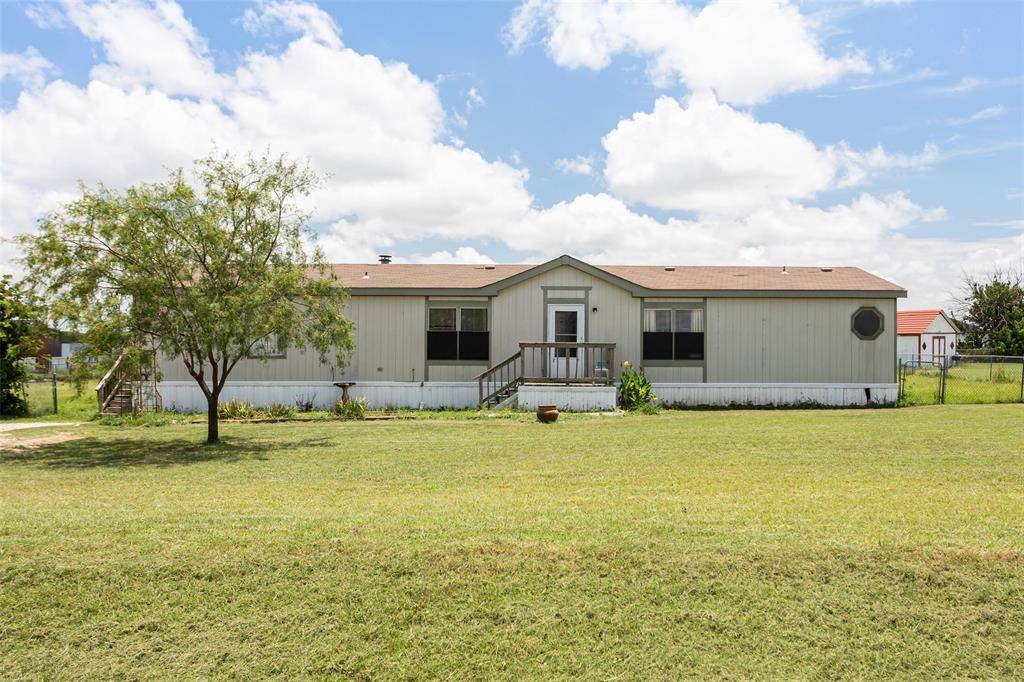7901 County Road 1014 Joshua, TX 76058
UPDATED:
Key Details
Property Type Manufactured Home
Sub Type Manufactured Home
Listing Status Active
Purchase Type For Sale
Square Footage 1,904 sqft
Price per Sqft $118
Subdivision Dove Meadows
MLS Listing ID 20996808
Style Traditional
Bedrooms 3
Full Baths 2
HOA Y/N None
Year Built 2000
Lot Size 1.108 Acres
Acres 1.108
Property Sub-Type Manufactured Home
Property Description
Welcome to your peaceful retreat—this spacious 1,904 sq ft country home sits on over an acre of land, offering the perfect blend of quiet country living and convenient access to Chisholm Trail Parkway.
Inside, you'll find two comfortable living areas, including a cozy main living room with a wood-burning fireplace, perfect for relaxing evenings. The open-concept layout flows easily into the dining area and kitchen, ideal for everyday living and entertaining. Step outside through the dining area to a 6x12 covered patio, great for morning coffee or evening gatherings.
This 3-bedroom, 2-bath home features a spacious primary suite with a dedicated office or flex space, perfect for remote work or a private sitting area. The en-suite bathroom includes a large garden tub, separate shower, and plenty of space to unwind. Two additional bedrooms share a well-appointed second bath.
With no HOA, and no city taxes, room to roam, and endless potential, this property offers a rare opportunity to enjoy the best of country life while staying close to city conveniences. Whether you're looking for more space, a place to garden, or simply room to breathe, this home has it all.
Location
State TX
County Johnson
Direction From Chisholm trail west on CR 913, right on CR 1014
Rooms
Dining Room 1
Interior
Interior Features Kitchen Island, Open Floorplan, Walk-In Closet(s)
Heating Central, Electric
Cooling Central Air, Electric
Flooring Carpet, Laminate
Fireplaces Number 1
Fireplaces Type Brick
Appliance Dishwasher, Electric Cooktop, Electric Oven, Electric Water Heater, Microwave, Refrigerator, Washer
Heat Source Central, Electric
Laundry Electric Dryer Hookup, Gas Dryer Hookup, Utility Room, Full Size W/D Area, Washer Hookup
Exterior
Fence Chain Link
Utilities Available All Weather Road, Cable Available, Co-op Electric, Co-op Water, Septic
Roof Type Composition
Garage No
Building
Lot Description Lrg. Backyard Grass
Story One
Foundation Pillar/Post/Pier
Level or Stories One
Structure Type Siding
Schools
Elementary Schools Caddo Grove
Middle Schools Loflin
High Schools Joshua
School District Joshua Isd
Others
Ownership J Dove
Acceptable Financing Conventional, FHA, VA Loan
Listing Terms Conventional, FHA, VA Loan
Virtual Tour https://www.propertypanorama.com/instaview/ntreis/20996808




