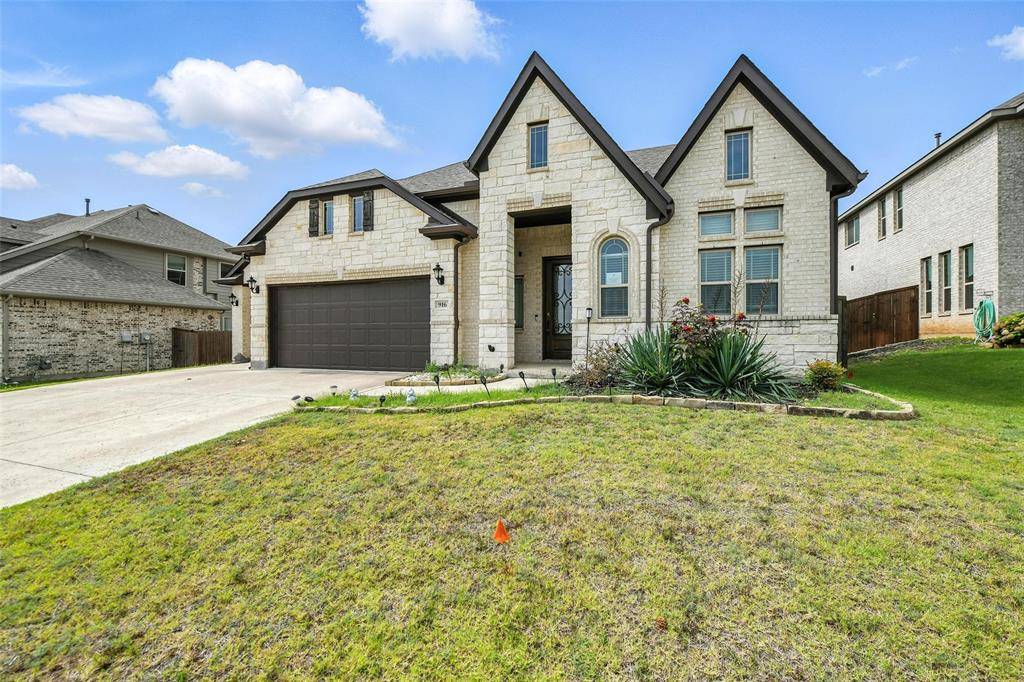916 Park Vista Drive Justin, TX 76247
UPDATED:
Key Details
Property Type Single Family Home
Sub Type Single Family Residence
Listing Status Active
Purchase Type For Sale
Square Footage 4,066 sqft
Price per Sqft $146
Subdivision Timberbrook Ph 2
MLS Listing ID 20994363
Style Traditional
Bedrooms 5
Full Baths 4
Half Baths 1
HOA Fees $67/mo
HOA Y/N Mandatory
Year Built 2020
Annual Tax Amount $12,038
Lot Size 8,973 Sqft
Acres 0.206
Property Sub-Type Single Family Residence
Property Description
Discover luxury living in this stunning 5-bedroom, 4.5-bathroom home perched on a hilltop in the highly sought-after Timberbrook community. Enjoy sweeping views and a 3-car garage with sleek epoxy flooring. Step into the grand foyer and experience the elegance of open-concept living, where natural light pours in through expansive windows. The spacious living and dining areas flow seamlessly into a gourmet kitchen featuring, granite countertops, abundant cabinetry, and a central island—perfect for entertaining or everyday living. The first floor offers exceptional versatility, including a lavish primary suite with a spa-inspired bathroom and custom walk-in closet. Desiginated office, two additional bedrooms, a full bathroom, and a powder bath; ideal for guest accommodations. Upstairs, you'll find a spacious game room, a separate media room, and two more bedrooms, each with its own full bathroom, providing comfort and privacy for everyone. Step outside to an expansive patio—the perfect spot to relax, dine, or entertain while soaking in the scenic surroundings. This home blends elegance, function, and comfort in one of the area's most desirable neighborhoods. Schedule your private showing today!
Location
State TX
County Denton
Direction Traveling I-35 W, Exit Robson Ranch Rd. Right on Robson Ranch Rd. Continue on N Evelyn Ln-Florance Rd. Left on FM 156 S. Right on Timberbrook Dr. Left on Sagewood. Right on Park Vista Dr. Destination is to the left.
Rooms
Dining Room 1
Interior
Interior Features Decorative Lighting, Eat-in Kitchen, Granite Counters, High Speed Internet Available, Kitchen Island, Open Floorplan, Smart Home System, Sound System Wiring, Vaulted Ceiling(s)
Heating Electric
Cooling Central Air
Fireplaces Number 1
Fireplaces Type Electric
Appliance Dishwasher, Disposal, Electric Oven, Gas Cooktop, Microwave, Refrigerator
Heat Source Electric
Exterior
Garage Spaces 3.0
Utilities Available Cable Available, City Sewer, City Water
Total Parking Spaces 3
Garage Yes
Building
Story Two
Level or Stories Two
Structure Type Brick
Schools
Elementary Schools Justin
Middle Schools Pike
High Schools Northwest
School District Northwest Isd
Others
Ownership LEAVE BLANK
Acceptable Financing Cash, Conventional, VA Loan
Listing Terms Cash, Conventional, VA Loan
Virtual Tour https://www.propertypanorama.com/instaview/ntreis/20994363




