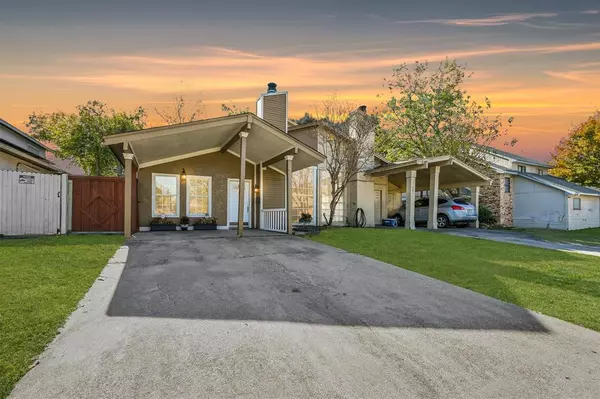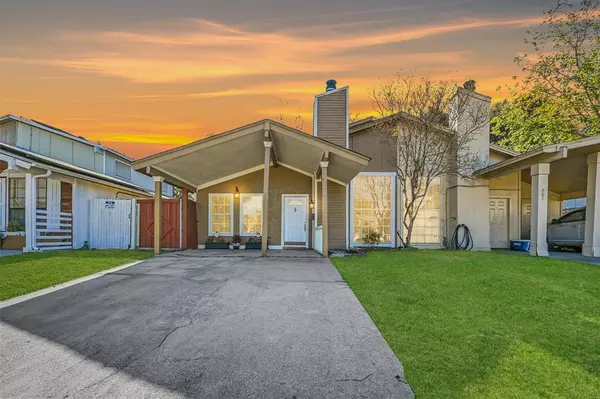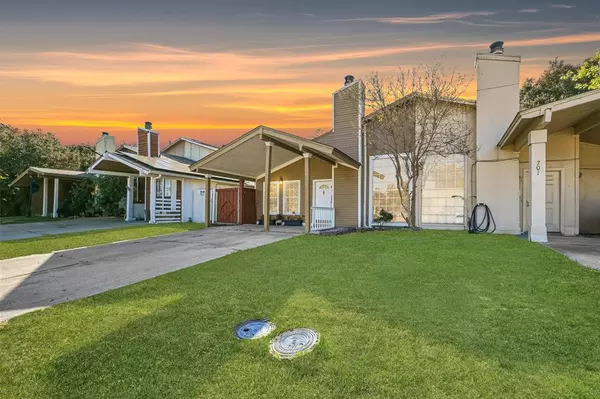703 Trinidad Drive Grand Prairie, TX 75052
UPDATED:
01/21/2025 09:04 PM
Key Details
Property Type Townhouse
Sub Type Townhouse
Listing Status Active
Purchase Type For Sale
Square Footage 1,450 sqft
Price per Sqft $165
Subdivision Two Worlds Rev
MLS Listing ID 20804700
Bedrooms 3
Full Baths 2
HOA Fees $66/mo
HOA Y/N Mandatory
Year Built 1980
Annual Tax Amount $4,670
Lot Size 2,657 Sqft
Acres 0.061
Property Description
Location
State TX
County Dallas
Direction See GPS
Rooms
Dining Room 1
Interior
Interior Features Granite Counters
Heating Central, Electric
Cooling Ceiling Fan(s), Central Air, Electric
Flooring Carpet, Luxury Vinyl Plank
Fireplaces Number 1
Fireplaces Type Brick, Living Room
Appliance Dishwasher, Disposal, Electric Cooktop, Electric Oven, Electric Range
Heat Source Central, Electric
Laundry Electric Dryer Hookup, In Hall, Full Size W/D Area, Washer Hookup
Exterior
Carport Spaces 1
Utilities Available City Sewer, City Water
Roof Type Composition
Total Parking Spaces 1
Garage No
Building
Story Two
Foundation Slab
Level or Stories Two
Schools
Elementary Schools Bush
Middle Schools Kennedy
High Schools South Grand Prairie
School District Grand Prairie Isd
Others
Ownership See Offer Instructions
Acceptable Financing Cash, Conventional, FHA, VA Loan
Listing Terms Cash, Conventional, FHA, VA Loan




