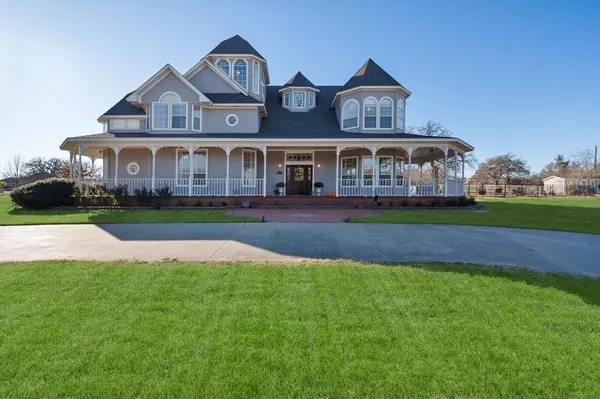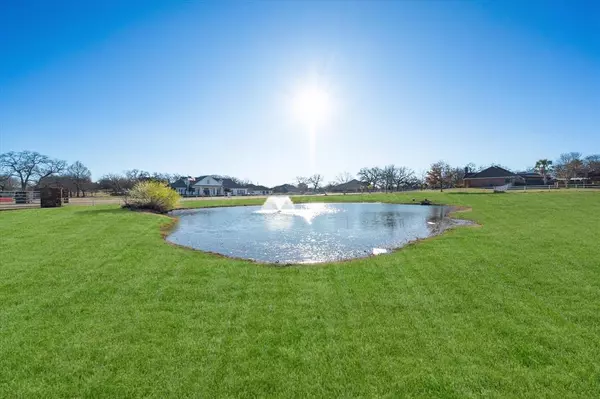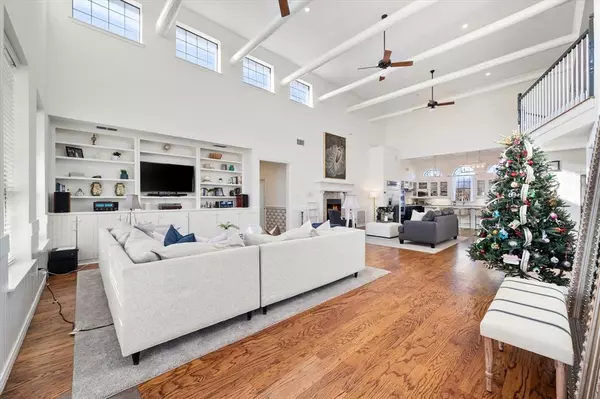5200 Hopper Road Burleson, TX 76028
UPDATED:
01/20/2025 04:34 PM
Key Details
Property Type Single Family Home
Sub Type Single Family Residence
Listing Status Active
Purchase Type For Sale
Square Footage 4,235 sqft
Price per Sqft $209
Subdivision Shadow Run Estates Add
MLS Listing ID 20809987
Style Victorian
Bedrooms 4
Full Baths 3
Half Baths 1
HOA Y/N Voluntary
Year Built 1992
Annual Tax Amount $13,723
Lot Size 2.940 Acres
Acres 2.94
Property Description
Location
State TX
County Tarrant
Direction 1187 turn left on Rendon New Hope. House is on corner of Rendon New Hope and Hopper.
Rooms
Dining Room 1
Interior
Interior Features Built-in Features, Cable TV Available, Cathedral Ceiling(s), Chandelier, Decorative Lighting, Double Vanity, Granite Counters, High Speed Internet Available, Kitchen Island, Open Floorplan, Walk-In Closet(s)
Heating Central, ENERGY STAR Qualified Equipment, Natural Gas, Zoned
Cooling Ceiling Fan(s), Central Air, Electric, ENERGY STAR Qualified Equipment, Multi Units, Roof Turbine(s), Zoned
Flooring Ceramic Tile, Hardwood
Fireplaces Number 1
Fireplaces Type Gas Logs, Great Room
Appliance Built-in Gas Range, Built-in Refrigerator, Dishwasher, Disposal, Electric Water Heater, Gas Cooktop, Gas Water Heater, Microwave, Double Oven, Plumbed For Gas in Kitchen, Refrigerator, Vented Exhaust Fan, Warming Drawer
Heat Source Central, ENERGY STAR Qualified Equipment, Natural Gas, Zoned
Laundry Electric Dryer Hookup, Full Size W/D Area, Washer Hookup
Exterior
Exterior Feature Covered Patio/Porch, Lighting, Private Entrance
Garage Spaces 3.0
Fence Fenced, Full, Gate, Perimeter, Pipe
Pool Diving Board, Fenced, Gunite, In Ground, Outdoor Pool, Pool Sweep, Pump
Utilities Available Cable Available, City Water, Natural Gas Available, Outside City Limits, Septic, Sidewalk, Well
Roof Type Composition,Shingle
Total Parking Spaces 3
Garage Yes
Private Pool 1
Building
Lot Description Acreage, Corner Lot, Few Trees, Landscaped, Sprinkler System, Tank/ Pond
Story Three Or More
Foundation Slab
Level or Stories Three Or More
Structure Type Brick,Wood
Schools
Elementary Schools Tarverrend
Middle Schools Linda Jobe
High Schools Legacy
School District Mansfield Isd
Others
Ownership See Tax
Acceptable Financing Cash, Conventional, FHA, VA Loan
Listing Terms Cash, Conventional, FHA, VA Loan
Special Listing Condition Survey Available




