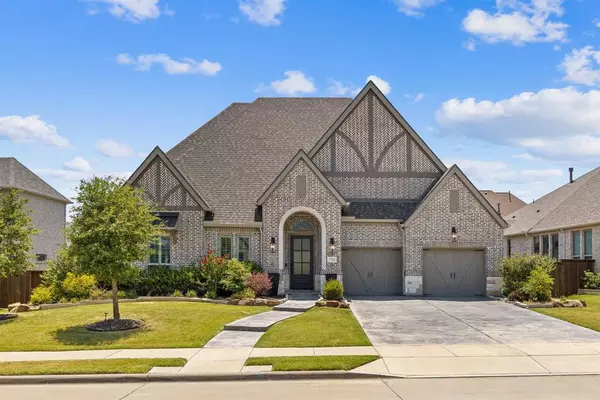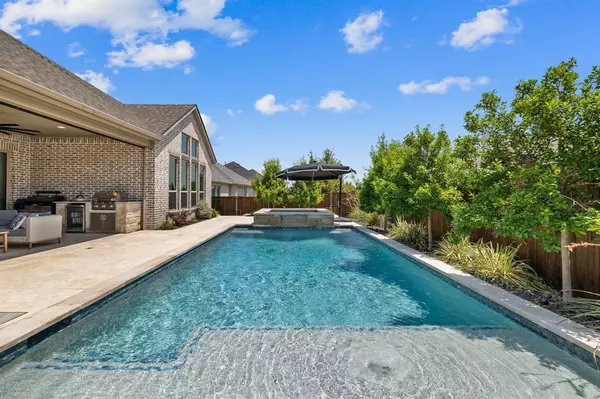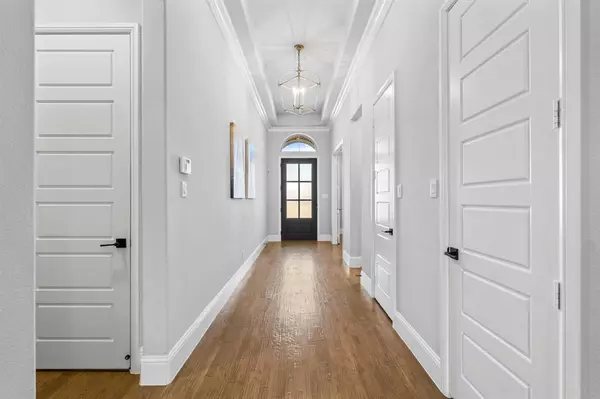731 Ivy Glen Court Prosper, TX 75078
UPDATED:
01/22/2025 12:46 AM
Key Details
Property Type Single Family Home
Sub Type Single Family Residence
Listing Status Active Option Contract
Purchase Type For Sale
Square Footage 3,731 sqft
Price per Sqft $308
Subdivision Star Trail Ph One B
MLS Listing ID 20819129
Style Traditional
Bedrooms 4
Full Baths 4
Half Baths 1
HOA Fees $380/qua
HOA Y/N Mandatory
Year Built 2019
Annual Tax Amount $23,066
Lot Size 0.253 Acres
Acres 0.253
Property Description
Upon entering, you'll be welcomed by a spacious home office featuring built-in cabinetry. Soaring ceilings elevate the living and dining areas, creating an airy and open feel. The chef's kitchen is a dream, with sleek quartz countertops, double ovens, a six-burner gas cooktop, and a generous walk-in pantry.
The luxurious primary suite offers a serene retreat with dual sinks, a separate shower and soaking tub, and two oversized closets for ample storage. Each of the three additional bedrooms boasts its own ensuite bath, ensuring privacy and comfort for all. The expansive utility room features a sink and extra space for a second refrigerator.
Enjoy the breathtaking backyard, where you'll find a sparkling chlorine pool with travertine decking, soothing water features, and a relaxing spa. Entertain in style with an outdoor kitchen, complete with granite counters, a gas grill, and a refrigerator.
Additional highlights include a brand-new roof (installed 2024, class 4 shingles) and a three-car tandem garage. Nestled on a quiet cul-de-sac, this home offers both tranquility and convenience. A true gem that combines luxury, functionality, and timeless style.
Location
State TX
County Collin
Direction Use GPS
Rooms
Dining Room 2
Interior
Interior Features Cable TV Available, Chandelier, Decorative Lighting, Eat-in Kitchen, High Speed Internet Available, Kitchen Island, Open Floorplan, Pantry, Vaulted Ceiling(s), Walk-In Closet(s), Wired for Data
Flooring Carpet, Hardwood, Tile
Fireplaces Number 1
Fireplaces Type Brick, Gas, Living Room
Appliance Dishwasher, Disposal, Electric Oven, Gas Cooktop, Microwave, Double Oven, Tankless Water Heater, Vented Exhaust Fan
Exterior
Exterior Feature Attached Grill, Covered Patio/Porch, Dog Run, Lighting, Outdoor Grill, Outdoor Kitchen
Garage Spaces 3.0
Fence Back Yard, Wood
Pool Outdoor Pool, Separate Spa/Hot Tub, Water Feature
Utilities Available Cable Available, City Sewer, City Water, Community Mailbox
Roof Type Asphalt
Total Parking Spaces 3
Garage Yes
Private Pool 1
Building
Lot Description Cul-De-Sac, Landscaped, Sprinkler System, Subdivision
Story One
Foundation Slab
Level or Stories One
Structure Type Brick
Schools
Elementary Schools Joyce Hall
Middle Schools Reynolds
High Schools Prosper
School District Prosper Isd
Others
Ownership Ask Agent
Acceptable Financing Cash, Conventional, FHA, VA Loan
Listing Terms Cash, Conventional, FHA, VA Loan




