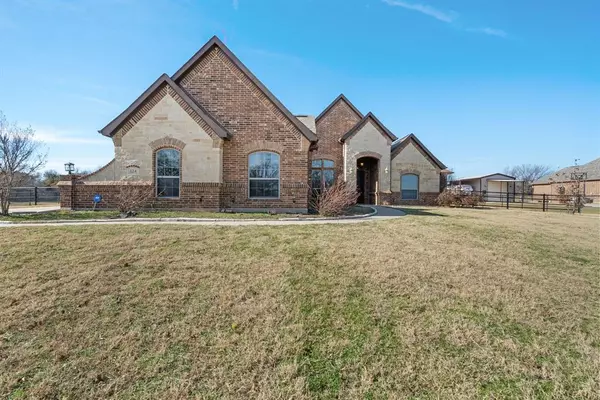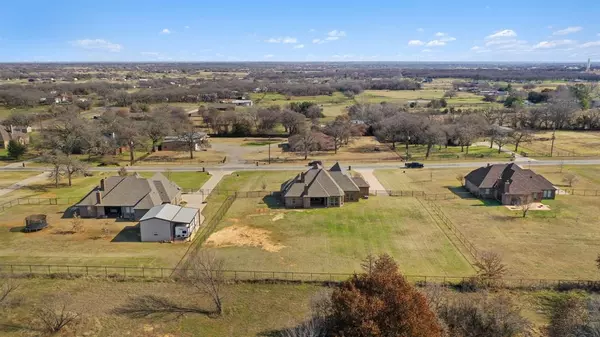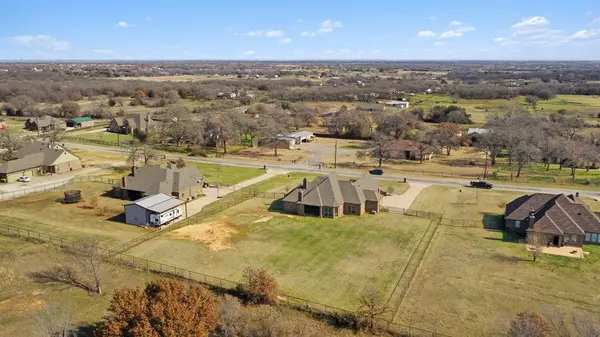124 Mill Crossing Lane Springtown, TX 76082
UPDATED:
01/16/2025 06:10 AM
Key Details
Property Type Single Family Home
Sub Type Single Family Residence
Listing Status Active
Purchase Type For Sale
Square Footage 2,302 sqft
Price per Sqft $225
Subdivision Mill Crossing Add
MLS Listing ID 20798666
Bedrooms 4
Full Baths 2
HOA Y/N None
Year Built 2014
Annual Tax Amount $7,328
Lot Size 1.000 Acres
Acres 1.0
Property Description
The heart of the home features vaulted ceilings and granite countertops throughout, blending modern elegance with timeless appeal. Gorgeous hardwood floors grace the living room, while carpeted bedrooms and tile flooring complete the rest of the home. The open-concept living area, anchored by a cozy indoor fireplace, creates an inviting space perfect for family gatherings or quiet evenings.
The split-bedroom floor plan provides privacy and functionality. The master suite is a true sanctuary, boasting a massive walk-in closet and a spa-inspired ensuite with a luxurious soaking tub and an oversized walk-in shower.
Step outside to the covered back patio, where you'll find an outdoor fireplace, ideal for entertaining or relaxing while enjoying the privacy of the large fenced backyard. The home comes fully equipped with stainless steel appliances, including a refrigerator, ensuring it's move-in ready. With tons of storage and closet space, this home is as practical as it is beautiful.
Located in a peaceful neighborhood with no HOA, yet close to schools, shopping, and dining, this property offers the perfect balance of convenience and serene living. Don't miss the opportunity to make this exceptional home yours!
Location
State TX
County Parker
Direction From Highway 199 in Springtown, turn North on Pojo Road. Left on Holbrook Road, Right on Allison Road, and Left on Peel Road, Left at Mill Crossing Lane
Rooms
Dining Room 1
Interior
Interior Features Decorative Lighting, Double Vanity, Eat-in Kitchen, Granite Counters, Open Floorplan, Pantry, Walk-In Closet(s)
Heating Central, Electric
Cooling Ceiling Fan(s), Central Air, Electric
Flooring Carpet, Ceramic Tile, Hardwood
Fireplaces Number 2
Fireplaces Type Brick, Living Room, Outside
Appliance Dishwasher, Disposal, Electric Cooktop, Electric Oven, Electric Water Heater, Microwave, Refrigerator
Heat Source Central, Electric
Laundry Electric Dryer Hookup, Utility Room, Full Size W/D Area, Washer Hookup
Exterior
Exterior Feature Covered Patio/Porch, Rain Gutters
Garage Spaces 3.0
Carport Spaces 3
Fence Metal, Pipe
Utilities Available City Water, Septic
Total Parking Spaces 3
Garage Yes
Building
Lot Description Landscaped, Lrg. Backyard Grass
Story One
Foundation Slab
Level or Stories One
Structure Type Brick,Rock/Stone
Schools
Elementary Schools Goshen Creek
Middle Schools Springtown
High Schools Springtown
School District Springtown Isd
Others
Ownership of record
Acceptable Financing Cash, Conventional, FHA, VA Loan
Listing Terms Cash, Conventional, FHA, VA Loan




