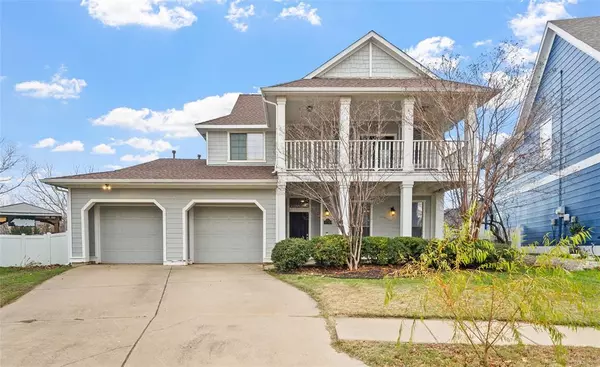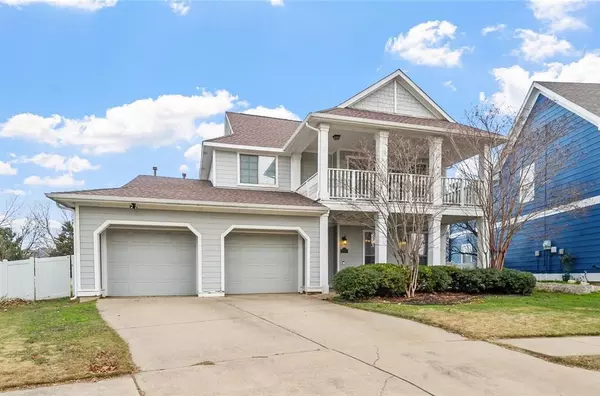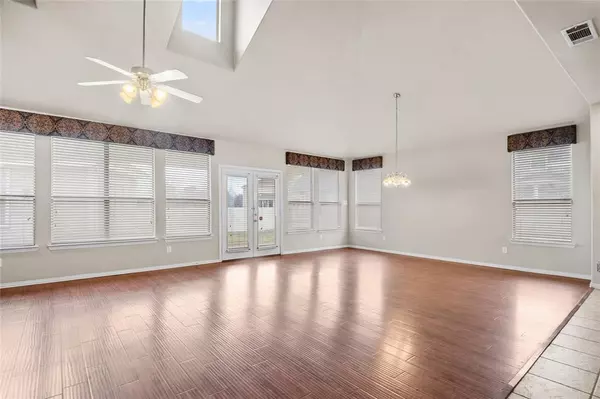1401 Carriage Lane Savannah, TX 76227
UPDATED:
01/11/2025 09:04 PM
Key Details
Property Type Single Family Home
Sub Type Single Family Residence
Listing Status Active
Purchase Type For Sale
Square Footage 2,834 sqft
Price per Sqft $132
Subdivision Savannah Ph 2
MLS Listing ID 20812247
Style Craftsman,Traditional
Bedrooms 4
Full Baths 2
Half Baths 1
HOA Fees $580
HOA Y/N Mandatory
Year Built 2004
Annual Tax Amount $9,039
Lot Size 10,715 Sqft
Acres 0.246
Property Description
Location
State TX
County Denton
Community Club House, Community Pool, Curbs, Lake, Sidewalks, Tennis Court(S), Other
Direction Head north on Dallas North Tollway N, turn left onto W University Dr. Turn right onto Savannah Blvd. Slight left onto Dogwood Trail. Turn left onto Magnolia Blvd. Turn right onto Wisteria Ln. Wisteria Ln turns right and becomes Carriage Ln. Home is on the left.
Rooms
Dining Room 2
Interior
Interior Features Built-in Features, Cable TV Available, Decorative Lighting, High Speed Internet Available, Kitchen Island, Pantry, Walk-In Closet(s)
Heating Central
Cooling Ceiling Fan(s), Central Air
Flooring Carpet, Tile, Wood
Fireplaces Number 1
Fireplaces Type Living Room
Appliance Dishwasher, Disposal, Gas Range, Gas Water Heater, Microwave
Heat Source Central
Laundry Utility Room, On Site
Exterior
Exterior Feature Balcony, Covered Patio/Porch, Rain Gutters, Private Yard
Garage Spaces 3.0
Fence Back Yard, Fenced, Vinyl
Community Features Club House, Community Pool, Curbs, Lake, Sidewalks, Tennis Court(s), Other
Utilities Available Cable Available, City Sewer, City Water, Electricity Available, Natural Gas Available, Phone Available, Sewer Available
Roof Type Composition
Total Parking Spaces 3
Garage Yes
Building
Lot Description Interior Lot, Landscaped, Lrg. Backyard Grass, Subdivision
Story Two
Foundation Slab
Level or Stories Two
Structure Type Frame,Siding
Schools
Elementary Schools Savannah
Middle Schools Navo
High Schools Ray Braswell
School District Denton Isd
Others
Restrictions Deed
Ownership John Fincher
Acceptable Financing Cash, Conventional, FHA, VA Loan
Listing Terms Cash, Conventional, FHA, VA Loan
Special Listing Condition Survey Available




