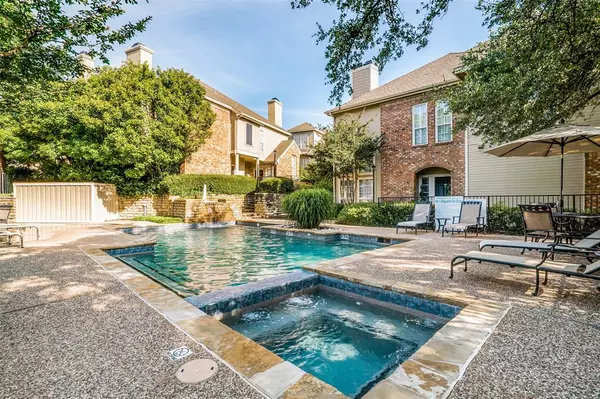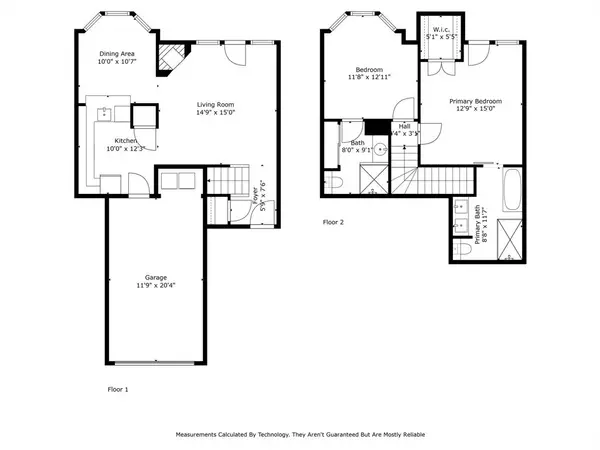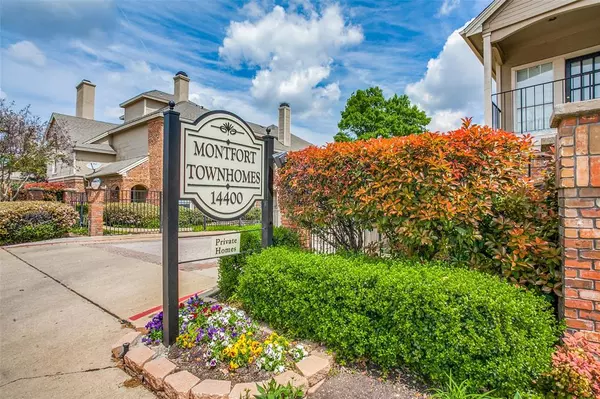14400 Montfort Drive #303 Dallas, TX 75254
UPDATED:
01/09/2025 10:49 PM
Key Details
Property Type Condo
Sub Type Condominium
Listing Status Active
Purchase Type For Sale
Square Footage 1,206 sqft
Price per Sqft $269
Subdivision Montfort Twnhms
MLS Listing ID 20803409
Style Traditional
Bedrooms 2
Full Baths 2
HOA Fees $415/mo
HOA Y/N Mandatory
Year Built 1983
Annual Tax Amount $6,739
Lot Size 4.561 Acres
Acres 4.561
Property Description
Enjoy your morning coffee on the private second-story balcony or in your cozy backyard featuring low-maintenance turf, creating a perfect outdoor space for pets, BBQ'ing, or soaking up the sun!
Residents of this community have access to fantastic amenities, including a sparkling community pool and a dedicated dog run.
Conveniently located just 10 minutes from the Galleria Mall and a wide array of shopping and dining options, you'll have everything you need right at your fingertips. Plus, with a short 25-minute drive to either of Dallas's airports, travel is a breeze.
Don't miss out on this exceptional opportunity to live in comfort and style in a prime location!
Location
State TX
County Dallas
Community Community Pool, Curbs, Gated, Pool, Sidewalks
Direction See GPS- Enter Gate code and drive through straight until you see the pool about 30 yards in to your left. There should be 4-5 open spaces where you can park there. Unit 303 is the first door by all the bushes on your right.
Rooms
Dining Room 1
Interior
Interior Features Built-in Features, Cable TV Available, Decorative Lighting, Double Vanity, Eat-in Kitchen, Granite Counters, High Speed Internet Available, Open Floorplan, Pantry, Walk-In Closet(s)
Heating Central, Electric, Fireplace(s)
Cooling Ceiling Fan(s), Central Air, Electric
Flooring Luxury Vinyl Plank, Tile
Fireplaces Number 1
Fireplaces Type Brick, Family Room, Living Room, Wood Burning
Appliance Dishwasher, Electric Oven, Electric Range, Electric Water Heater, Microwave
Heat Source Central, Electric, Fireplace(s)
Laundry Electric Dryer Hookup, In Garage, Full Size W/D Area, Washer Hookup
Exterior
Exterior Feature Balcony, Covered Patio/Porch, Private Yard
Garage Spaces 1.0
Fence Back Yard, Fenced, Wood
Community Features Community Pool, Curbs, Gated, Pool, Sidewalks
Utilities Available Asphalt, Cable Available, City Sewer, City Water, Concrete, Curbs, Electricity Available, Electricity Connected, Sidewalk, Underground Utilities
Roof Type Composition,Shingle
Total Parking Spaces 1
Garage Yes
Building
Lot Description No Backyard Grass
Story Two
Foundation Slab
Level or Stories Two
Structure Type Brick,Concrete,Frame,Siding,Wood
Schools
Elementary Schools Anne Frank
Middle Schools Benjamin Franklin
High Schools Hillcrest
School District Dallas Isd
Others
Restrictions Unknown Encumbrance(s)
Ownership Kendall Henkes
Acceptable Financing Cash, Conventional, FHA, VA Loan
Listing Terms Cash, Conventional, FHA, VA Loan




